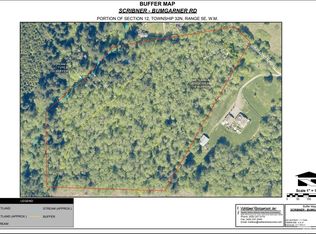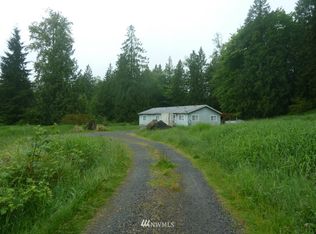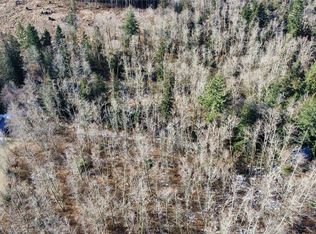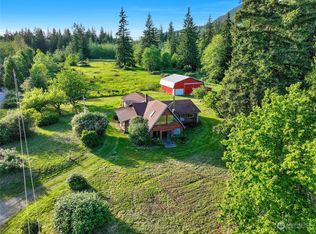Sold
Listed by:
Fred Currier,
Pacific Northwest Realty
Bought with: KW North Sound
$885,000
30308 E Scouten Loop, Arlington, WA 98223
3beds
1,838sqft
Single Family Residence
Built in 1991
6.97 Acres Lot
$862,300 Zestimate®
$482/sqft
$3,154 Estimated rent
Home value
$862,300
$802,000 - $931,000
$3,154/mo
Zestimate® history
Loading...
Owner options
Explore your selling options
What's special
Gorgeous modern gated grand setting estate rambler 3 Bedroom 2 Bath 1838 sq.ft. on 6.97 acres with oversized barn, huge shop, fenced pastures, all on manicured grounds. This home has long private driveway, covered porch entry, cathedral ceilings, open great room floor plan with skylights, new Lpv flooring, oversized kitchen with stainless appliances, sitting bar, pellet stove, updated bathrooms, primary bedroom with bayed window, walk in closet and primary ¾ bath, tiled utility room, covered back deck that overlooks the parklike grounds, 6 stall 24 x 73 barn with covered parking and an additional 3 garage door 23 x 35 shop with extra storage area, and rv parking galore. This home is in great shape and truly a unique find.
Zillow last checked: 8 hours ago
Listing updated: November 29, 2024 at 04:02am
Listed by:
Fred Currier,
Pacific Northwest Realty
Bought with:
Daniel Emborg, 133290
KW North Sound
Source: NWMLS,MLS#: 2290038
Facts & features
Interior
Bedrooms & bathrooms
- Bedrooms: 3
- Bathrooms: 2
- Full bathrooms: 2
- Main level bathrooms: 2
- Main level bedrooms: 3
Primary bedroom
- Level: Main
Bedroom
- Level: Main
Bedroom
- Level: Main
Bathroom full
- Level: Main
Bathroom full
- Level: Main
Dining room
- Level: Main
Entry hall
- Level: Main
Family room
- Level: Main
Great room
- Level: Main
Kitchen with eating space
- Level: Main
Utility room
- Level: Main
Heating
- Fireplace(s), Baseboard
Cooling
- None
Appliances
- Included: Dishwasher(s), Dryer(s), Microwave(s), Refrigerator(s), Stove(s)/Range(s), Washer(s), Water Heater: Electric, Water Heater Location: Utility room
Features
- Bath Off Primary, Central Vacuum, Ceiling Fan(s), Dining Room
- Flooring: Laminate, Vinyl, Vinyl Plank, Carpet
- Windows: Double Pane/Storm Window, Skylight(s)
- Basement: None
- Number of fireplaces: 1
- Fireplace features: Pellet Stove, Main Level: 1, Fireplace
Interior area
- Total structure area: 1,838
- Total interior livable area: 1,838 sqft
Property
Parking
- Total spaces: 6
- Parking features: Detached Carport, Driveway, Attached Garage, Detached Garage, RV Parking
- Attached garage spaces: 6
- Has carport: Yes
Features
- Levels: One
- Stories: 1
- Entry location: Main
- Patio & porch: Bath Off Primary, Built-In Vacuum, Ceiling Fan(s), Double Pane/Storm Window, Dining Room, Fireplace, Laminate Hardwood, Skylight(s), Vaulted Ceiling(s), Walk-In Closet(s), Wall to Wall Carpet, Water Heater
- Has view: Yes
- View description: Territorial
Lot
- Size: 6.97 Acres
- Dimensions: 642 x 633 x 494
- Features: Adjacent to Public Land, Open Lot, Paved, Secluded, Arena-Outdoor, Barn, Cable TV, Deck, Dog Run, Fenced-Fully, Gated Entry, Outbuildings, RV Parking, Shop, Stable
- Topography: Equestrian,Level
- Residential vegetation: Garden Space
Details
- Parcel number: 32051100401000
- Zoning description: County,Jurisdiction: County
- Special conditions: Standard
- Other equipment: Leased Equipment: None
Construction
Type & style
- Home type: SingleFamily
- Property subtype: Single Family Residence
Materials
- Cement Planked, Wood Siding
- Foundation: Poured Concrete
- Roof: Composition
Condition
- Very Good
- Year built: 1991
- Major remodel year: 1991
Utilities & green energy
- Sewer: Septic Tank
- Water: Individual Well, Private
Community & neighborhood
Location
- Region: Arlington
- Subdivision: Grandview
Other
Other facts
- Listing terms: Cash Out,Conventional,FHA,VA Loan
- Cumulative days on market: 191 days
Price history
| Date | Event | Price |
|---|---|---|
| 10/29/2024 | Sold | $885,000$482/sqft |
Source: | ||
| 9/27/2024 | Pending sale | $885,000$482/sqft |
Source: | ||
| 9/12/2024 | Listed for sale | $885,000+174.8%$482/sqft |
Source: | ||
| 8/26/2003 | Sold | $322,000$175/sqft |
Source: | ||
Public tax history
| Year | Property taxes | Tax assessment |
|---|---|---|
| 2024 | $6,519 +8.9% | $742,500 +7.2% |
| 2023 | $5,988 -2.8% | $692,700 -9.6% |
| 2022 | $6,160 +9% | $766,200 +33.1% |
Find assessor info on the county website
Neighborhood: 98223
Nearby schools
GreatSchools rating
- 5/10Eagle Creek Elementary SchoolGrades: K-5Distance: 5.1 mi
- 4/10Post Middle SchoolGrades: 6-8Distance: 5.2 mi
- 8/10Arlington High SchoolGrades: 9-12Distance: 7.2 mi

Get pre-qualified for a loan
At Zillow Home Loans, we can pre-qualify you in as little as 5 minutes with no impact to your credit score.An equal housing lender. NMLS #10287.
Sell for more on Zillow
Get a free Zillow Showcase℠ listing and you could sell for .
$862,300
2% more+ $17,246
With Zillow Showcase(estimated)
$879,546


