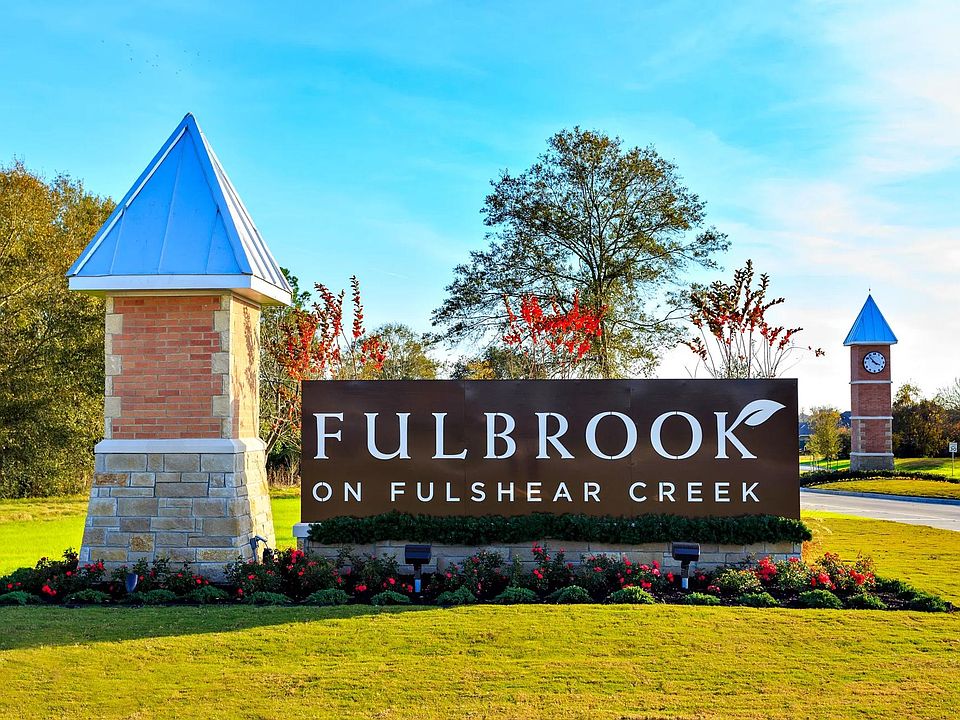MLS# 2959452 - Built by Drees Custom Homes - Ready Now! ~ Step into The Brookdale, a thoughtfully designed home that blends luxury and livability to fit your family?s lifestyle. This stunning 4-bedroom, 4.5-bath floor plan offers a seamless flow between the main living spaces?known as the living triangle?connecting the family room with its cozy fireplace, a chef-inspired kitchen featuring a generous island, and a bright, inviting dining area perfect for everyday meals or entertaining guests. A private home office just off the grand two-story foyer provides the ideal space to work from home or focus in peace. Extend your living space outdoors with the covered patio?perfect for relaxing year-round, especially with the optional outdoor fireplace. The primary suite is a private retreat, complete with a spa-like bath and an oversized walk-in closet that feels more like a dressing room. Upstairs, enjoy endless entertainment possibilities in the spacious gameroom.
New construction
$739,990
30306 Brook Point Ct, Fulshear, TX 77441
4beds
4,012sqft
Single Family Residence
Built in 2025
9,830 sqft lot
$725,100 Zestimate®
$184/sqft
$100/mo HOA
What's special
Cozy fireplaceOptional outdoor fireplaceBright inviting dining areaPrivate home officeCovered patioSpacious gameroomGenerous island
- 58 days
- on Zillow |
- 164 |
- 10 |
Zillow last checked: 7 hours ago
Listing updated: June 14, 2025 at 02:04pm
Listed by:
Ben Caballero TREC #096651 888-872-6006,
HomesUSA.com
Source: HAR,MLS#: 2959452
Travel times
Schedule tour
Select your preferred tour type — either in-person or real-time video tour — then discuss available options with the builder representative you're connected with.
Select a date
Open house
Facts & features
Interior
Bedrooms & bathrooms
- Bedrooms: 4
- Bathrooms: 5
- Full bathrooms: 4
- 1/2 bathrooms: 1
Rooms
- Room types: Family Room, Gameroom Up, Office, Media Room, Utility Room
Kitchen
- Features: Breakfast Bar, Kitchen Island, Kitchen open to Family Room, Pantry, Walk-in Pantry
Heating
- Natural Gas
Cooling
- Electric
Appliances
- Included: ENERGY STAR Qualified Appliances, Double Oven, Electric Oven, Gas Cooktop
- Laundry: Electric Dryer Hookup, Washer Hookup
Features
- Formal Entry/Foyer, High Ceilings, Prewired for Alarm System, Ceiling Fan(s), 2 Bedrooms Down, Primary Bed - 1st Floor, Walk-In Closet(s), Quartz Counters
- Flooring: Carpet, Tile, Wood
- Doors: Insulated Doors
- Windows: Insulated/Low-E windows
- Attic: Radiant Attic Barrier
- Number of fireplaces: 1
- Fireplace features: Gas
Interior area
- Total structure area: 4,012
- Total interior livable area: 4,012 sqft
Property
Parking
- Total spaces: 3
- Parking features: Attached, Tandem
- Attached garage spaces: 3
Features
- Stories: 2
- Patio & porch: Covered
- Exterior features: Side Yard, Sprinkler System
- Fencing: Back Yard
Lot
- Size: 9,830 sqft
- Features: Subdivided, Back Yard
Construction
Type & style
- Home type: SingleFamily
- Architectural style: Traditional
- Property subtype: Single Family Residence
Materials
- Stone, Stucco, Batts Insulation, Blown-In Insulation
- Foundation: Slab
- Roof: Composition
Condition
- New Construction
- New construction: Yes
- Year built: 2025
Details
- Builder name: Drees Custom Homes
Utilities & green energy
- Sewer: Public Sewer
Green energy
- Green verification: ENERGY STAR Certified Homes, Environments for Living, Other Green Certification
- Energy efficient items: Attic Vents, Thermostat, Lighting, HVAC, Insulation
Community & HOA
Community
- Features: Tennis Court(s)
- Security: Security System Owned, Fire Alarm, Prewired
- Subdivision: Fulbrook on Fulshear Creek
HOA
- Has HOA: Yes
- HOA fee: $1,200 annually
- HOA phone: 281-857-6027
Location
- Region: Fulshear
Financial & listing details
- Price per square foot: $184/sqft
- Date on market: 4/18/2025
- Listing agreement: Exclusive Agency
- Listing terms: Cash,Conventional,FHA,VA Loan
About the community
Clubhouse
Beautifully crafted homes in a stunning master-planned community with quaint charm and a simpler way of life are the cornerstones of Fulbrook on Fulshear Creek. This thriving community is dedicated to preserving nature, promoting simplicity and maintaining the best of small-town life with all the modern-day conveniences nearby. Residents will enjoy exceptional amenities including a resort-style pool, fitness center, amphitheater, and lodge, plus miles of trails and beautiful community parks and lakes. Families will send their children to the exceptional Lamar CISD in Fort Bend County.
Source: Drees Homes

