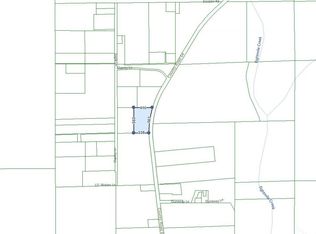Closed
$315,000
30303 County Road 64 Ext, Robertsdale, AL 36567
3beds
1,867sqft
Residential
Built in 2021
4.6 Acres Lot
$317,500 Zestimate®
$169/sqft
$2,302 Estimated rent
Home value
$317,500
$295,000 - $340,000
$2,302/mo
Zestimate® history
Loading...
Owner options
Explore your selling options
What's special
Rare opportunity to make this home your own by taking over and completing the construction! This log home on 4.6 acres is ranch-style with 3 bedrooms and 2-1/2 baths and a porch that extends across the entire front of the home. Additional features include: open-floorplan, great room with exposed, timbered, cathedral ceiling, primary bedroom off the kitchen with adjoining master bath, walk-in closet and split-bedroom floorplan. Off the kitchen you will find a door leading to the garage, and laundry room with adjoining half bath. 10x20 Storage building will convey. RV hookup installed. Water, septic and power in place. SOLD AS IS. Shown by Appointment Only. Call your favorite realtor for more information! Buyer to verify all information during due diligence.
Zillow last checked: 8 hours ago
Listing updated: September 23, 2024 at 03:39pm
Listed by:
Trident Team 251-487-2414,
Bellator Real Estate, LLC,
Melisa Dotson 251-487-2414,
Bellator Real Estate, LLC
Bought with:
Rachel Romash Reese
Elite Real Estate Solutions, LLC
Source: Baldwin Realtors,MLS#: 352067
Facts & features
Interior
Bedrooms & bathrooms
- Bedrooms: 3
- Bathrooms: 3
- Full bathrooms: 2
- 1/2 bathrooms: 1
- Main level bedrooms: 3
Primary bedroom
- Features: 1st Floor Primary, Walk-In Closet(s)
- Level: Main
- Area: 256
- Dimensions: 16 x 16
Bedroom 2
- Level: Main
- Area: 144
- Dimensions: 12 x 12
Bedroom 3
- Level: Main
- Area: 144
- Dimensions: 12 x 12
Dining room
- Features: Lvg/Dng/Ktchn Combo
- Level: Main
- Area: 256
- Dimensions: 16 x 16
Family room
- Level: Main
- Area: 320
- Dimensions: 16 x 20
Kitchen
- Level: Main
- Area: 192
- Dimensions: 12 x 16
Heating
- None
Cooling
- None, Ceiling Fan(s)
Appliances
- Included: None
Features
- En-Suite, Split Bedroom Plan
- Flooring: Other
- Windows: Double Pane Windows
- Has basement: No
- Has fireplace: No
Interior area
- Total structure area: 1,867
- Total interior livable area: 1,867 sqft
Property
Parking
- Total spaces: 2
- Parking features: Attached, Garage
- Has attached garage: Yes
- Covered spaces: 2
Features
- Levels: One
- Stories: 1
- Has view: Yes
- View description: Eastern View, Trees/Woods
- Waterfront features: No Waterfront
Lot
- Size: 4.60 Acres
- Dimensions: 518.8 x 560.1
- Features: 3-5 acres
Details
- Additional structures: Storage
- Parcel number: 3509300000006.010
- Zoning description: Single Family Residence
Construction
Type & style
- Home type: SingleFamily
- Architectural style: Other
- Property subtype: Residential
Materials
- Wood Siding, Concrete, Log
- Roof: Composition
Condition
- New Construction
- New construction: Yes
- Year built: 2021
Utilities & green energy
- Electric: Baldwin EMC
- Sewer: Septic Tank
- Water: Public, East Baldwin Water Auth
Community & neighborhood
Community
- Community features: None
Location
- Region: Robertsdale
- Subdivision: Osprey-Eagle
HOA & financial
HOA
- Has HOA: No
Other
Other facts
- Price range: $315K - $315K
- Ownership: Whole/Full
Price history
| Date | Event | Price |
|---|---|---|
| 9/23/2024 | Sold | $315,000-3.1%$169/sqft |
Source: | ||
| 4/8/2024 | Price change | $325,000-7.1%$174/sqft |
Source: | ||
| 2/1/2024 | Price change | $349,900-6.7%$187/sqft |
Source: | ||
| 9/22/2023 | Listed for sale | $375,000$201/sqft |
Source: | ||
Public tax history
| Year | Property taxes | Tax assessment |
|---|---|---|
| 2025 | $2,091 | $63,360 +141.3% |
| 2024 | -- | $26,260 +18.3% |
| 2023 | $733 | $22,200 +82.3% |
Find assessor info on the county website
Neighborhood: 36567
Nearby schools
GreatSchools rating
- 6/10Rosinton SchoolGrades: PK-6Distance: 5.6 mi
- 8/10Central Baldwin Middle SchoolGrades: 7-8Distance: 9.2 mi
- 8/10Robertsdale High SchoolGrades: 9-12Distance: 10.5 mi
Schools provided by the listing agent
- Elementary: Rosinton Elementary
- Middle: Central Baldwin Middle
- High: Robertsdale High
Source: Baldwin Realtors. This data may not be complete. We recommend contacting the local school district to confirm school assignments for this home.
Get pre-qualified for a loan
At Zillow Home Loans, we can pre-qualify you in as little as 5 minutes with no impact to your credit score.An equal housing lender. NMLS #10287.
Sell for more on Zillow
Get a Zillow Showcase℠ listing at no additional cost and you could sell for .
$317,500
2% more+$6,350
With Zillow Showcase(estimated)$323,850
