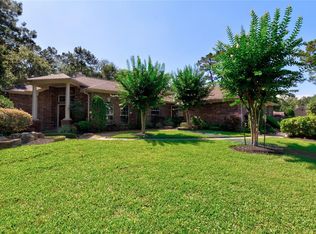Gorgeous one-story custom built home nestled on 1.5 acres in The Commons! Open floor plan loaded with builder upgrades such as granite in the kitchen and bathrooms, crown molding, high ceilings, and LARGE walk in master closet. Enjoy relaxing on the covered patio with outdoor fire place that overlooks private backyard with NO BACK NEIGHBORS! NEW 30W X 40D metal building with a 14X39 room attached with AC/heat. This beautiful home is truly a MUST SEE!
This property is off market, which means it's not currently listed for sale or rent on Zillow. This may be different from what's available on other websites or public sources.
