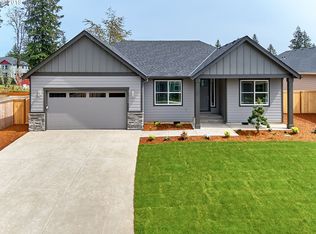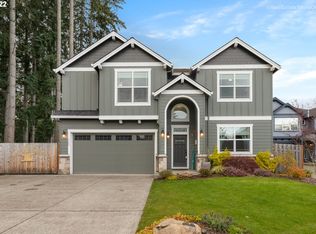Sold
$625,000
30300 SE Cemetery Rd, Estacada, OR 97023
3beds
1,568sqft
Residential, Manufactured Home
Built in 2014
2.04 Acres Lot
$-- Zestimate®
$399/sqft
$2,441 Estimated rent
Home value
Not available
Estimated sales range
Not available
$2,441/mo
Zestimate® history
Loading...
Owner options
Explore your selling options
What's special
There is almost too much to love about this incredible property! The 2.04 park-like acres, with RV/parking and hook-up, provides countless possibilities. The 3bd/2ba single level has over $85K in recent upgrades and updates. Enjoy evenings on the gorgeous new covered deck surrounded by PNWs amazing beauty. The turn-key 2014 home is a great backdrop for memories to come as newer updates also include Pergo flooring, custom lighting, propane tank/propane stove, and stylish interior/exterior paint. The covered back deck to picturesque land, and recent office/shed remodel, are just a few more of the incredible offerings. Looking for space for a pool, sport court, or garden? The land was also recently improved with grading, brush clearing, and arborist tree cleared pruning. Curious about investment potential? With a little due diligence, the new homeowner can verify the county approved shop plans (with $6,500 permits and shop engineering already included) qualify for a 900sf ADU OR they can explore impressive development possibilities with a prime location just minutes to downtown and outdoor activities. What more could you want? Call or text today to schedule a private showing.
Zillow last checked: 8 hours ago
Listing updated: June 18, 2025 at 03:33pm
Listed by:
Brandi Walters 503-740-8806,
Real Estate Performance Group
Bought with:
Audrey Moore, 201233481
Opt
Source: RMLS (OR),MLS#: 367511041
Facts & features
Interior
Bedrooms & bathrooms
- Bedrooms: 3
- Bathrooms: 2
- Full bathrooms: 2
- Main level bathrooms: 2
Primary bedroom
- Level: Main
- Area: 169
- Dimensions: 13 x 13
Bedroom 2
- Level: Main
- Area: 132
- Dimensions: 12 x 11
Bedroom 3
- Level: Main
- Area: 121
- Dimensions: 11 x 11
Dining room
- Level: Main
- Area: 130
- Dimensions: 13 x 10
Family room
- Level: Main
- Area: 182
- Dimensions: 14 x 13
Kitchen
- Level: Main
- Area: 132
- Width: 11
Living room
- Level: Main
- Area: 221
- Dimensions: 17 x 13
Heating
- Forced Air
Cooling
- Central Air
Appliances
- Included: Dishwasher, Disposal, Free-Standing Gas Range, Free-Standing Refrigerator, Electric Water Heater
Features
- Kitchen Island
- Flooring: Laminate
- Windows: Double Pane Windows
Interior area
- Total structure area: 1,568
- Total interior livable area: 1,568 sqft
Property
Parking
- Parking features: Driveway, RV Access/Parking
- Has uncovered spaces: Yes
Accessibility
- Accessibility features: Main Floor Bedroom Bath, Minimal Steps, One Level, Accessibility
Features
- Levels: One
- Stories: 1
- Patio & porch: Covered Deck, Deck, Porch
- Exterior features: Garden, Yard
- Fencing: Fenced
- Has view: Yes
- View description: Trees/Woods
Lot
- Size: 2.04 Acres
- Features: Secluded, Trees, Acres 1 to 3
Details
- Additional structures: Outbuilding, RVParking, ToolShed
- Parcel number: 00931610
- Zoning: RRFF5
Construction
Type & style
- Home type: MobileManufactured
- Property subtype: Residential, Manufactured Home
Materials
- Wood Composite, Wood Siding
- Foundation: Other, Skirting
- Roof: Composition
Condition
- Updated/Remodeled
- New construction: No
- Year built: 2014
Utilities & green energy
- Sewer: Septic Tank
- Water: Well
Community & neighborhood
Location
- Region: Estacada
Other
Other facts
- Body type: Double Wide
- Listing terms: Cash,Conventional,FHA,VA Loan
Price history
| Date | Event | Price |
|---|---|---|
| 6/16/2025 | Sold | $625,000-3.8%$399/sqft |
Source: | ||
| 5/21/2025 | Pending sale | $649,950$415/sqft |
Source: | ||
| 4/12/2025 | Price change | $649,950-7.1%$415/sqft |
Source: | ||
| 3/21/2025 | Listed for sale | $699,950+18.6%$446/sqft |
Source: | ||
| 11/15/2022 | Sold | $590,000-1.5%$376/sqft |
Source: | ||
Public tax history
| Year | Property taxes | Tax assessment |
|---|---|---|
| 2016 | $1,247 | $89,337 +3% |
| 2015 | $1,247 +3.6% | $86,735 +3% |
| 2014 | $1,203 +7.4% | $84,209 +3% |
Find assessor info on the county website
Neighborhood: 97023
Nearby schools
GreatSchools rating
- 6/10River Mill Elementary SchoolGrades: K-5Distance: 0.6 mi
- 3/10Estacada Junior High SchoolGrades: 6-8Distance: 0.8 mi
- 4/10Estacada High SchoolGrades: 9-12Distance: 0.4 mi
Schools provided by the listing agent
- Elementary: River Mill
- Middle: Estacada
- High: Estacada
Source: RMLS (OR). This data may not be complete. We recommend contacting the local school district to confirm school assignments for this home.

