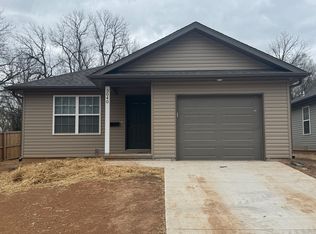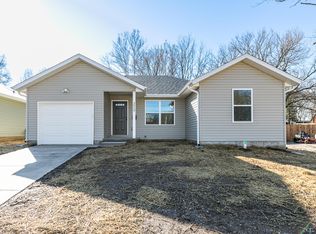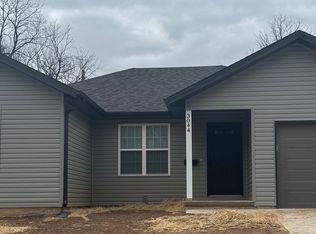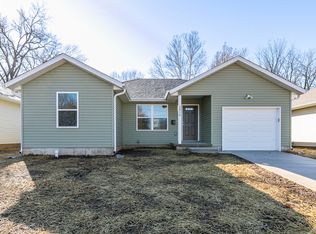Closed
Price Unknown
3030 W Harrison Street, Springfield, MO 65802
3beds
1,212sqft
Single Family Residence
Built in 1947
0.46 Acres Lot
$216,400 Zestimate®
$--/sqft
$1,364 Estimated rent
Home value
$216,400
$203,000 - $229,000
$1,364/mo
Zestimate® history
Loading...
Owner options
Explore your selling options
What's special
In Springfield's Westside Community Betterment Neighborhood, this modern, newly-renovated home features open concept, walk-in closets, kitchen island, and vinyl plank floors throughout. Key updates include roof, siding, windows, HVAC, water heater, wiring/breaker panel, plumbing, and sheetrock. The beautiful home is situated on .46 acre. Set a showing appointment right away to see this home located conveniently in Springfield.
Zillow last checked: 8 hours ago
Listing updated: August 02, 2024 at 02:58pm
Listed by:
Cynthia Chiu-Pinheiro 417-429-7626,
Keller Williams
Bought with:
Lindsey Linsenbardt, 2021017664
Albers Real Estate Group
Source: SOMOMLS,MLS#: 60248439
Facts & features
Interior
Bedrooms & bathrooms
- Bedrooms: 3
- Bathrooms: 2
- Full bathrooms: 2
Heating
- Central, Forced Air, Electric
Cooling
- Central Air
Appliances
- Included: Dishwasher, Dryer, Electric Water Heater, Free-Standing Electric Oven, Washer
- Laundry: Main Level, W/D Hookup
Features
- Walk-In Closet(s)
- Flooring: Vinyl
- Windows: Double Pane Windows
- Has basement: No
- Attic: Access Only:No Stairs
- Has fireplace: No
Interior area
- Total structure area: 1,212
- Total interior livable area: 1,212 sqft
- Finished area above ground: 1,212
- Finished area below ground: 0
Property
Parking
- Parking features: Driveway, Paved
- Has uncovered spaces: Yes
Features
- Levels: One
- Stories: 1
- Patio & porch: Covered, Patio
- Fencing: Partial,Wood
Lot
- Size: 0.46 Acres
Details
- Parcel number: 881321403033
Construction
Type & style
- Home type: SingleFamily
- Architectural style: Ranch
- Property subtype: Single Family Residence
Materials
- Vinyl Siding
- Foundation: Block, Crawl Space, Vapor Barrier
- Roof: Composition
Condition
- Year built: 1947
Utilities & green energy
- Sewer: Public Sewer
- Water: Public
Community & neighborhood
Location
- Region: Springfield
- Subdivision: Highland Gardens
Other
Other facts
- Listing terms: Cash,Conventional,FHA,VA Loan
- Road surface type: Concrete, Asphalt
Price history
| Date | Event | Price |
|---|---|---|
| 10/13/2023 | Sold | -- |
Source: | ||
| 9/8/2023 | Pending sale | $234,000$193/sqft |
Source: | ||
| 7/29/2023 | Listed for sale | $234,000+325.5%$193/sqft |
Source: | ||
| 11/25/2021 | Listing removed | -- |
Source: Zillow Rental Manager Report a problem | ||
| 10/23/2021 | Price change | $1,300-7.1%$1/sqft |
Source: Zillow Rental Manager Report a problem | ||
Public tax history
| Year | Property taxes | Tax assessment |
|---|---|---|
| 2024 | $1,009 +0.6% | $18,810 |
| 2023 | $1,003 +393.9% | $18,810 +405.6% |
| 2022 | $203 +0% | $3,720 |
Find assessor info on the county website
Neighborhood: Westside
Nearby schools
GreatSchools rating
- 1/10Westport Elementary SchoolGrades: K-5Distance: 0.3 mi
- 3/10Study Middle SchoolGrades: 6-8Distance: 0.3 mi
- 7/10Central High SchoolGrades: 6-12Distance: 2.9 mi
Schools provided by the listing agent
- Elementary: SGF-Westport
- Middle: SGF-Pipkin
- High: SGF-Central
Source: SOMOMLS. This data may not be complete. We recommend contacting the local school district to confirm school assignments for this home.



