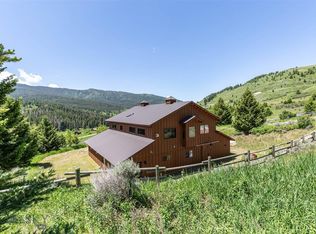Gorgeous 11+ acre rural property on Trail Creek Rd: a quiet, paved road with quick and easy access to downtown Bozeman. The massive deck on three sides of the home and floor-to-ceiling windows give incredible views of the wooded hills, valleys, and wildlife that make this area spectacular. Original home has rich oak hardwood floors and open-concept living area. A remodel that more than doubles the living space of this home is in progress: bring your tools and skills to the property and finish the project to your tastes! Walk-out basement has two giant (unfinished) bedrooms, bathroom, in-floor radiant heat, and separate entrance. Wouldn't take much to make this a duplex-style living space. The unfinished great room upstairs has a wall of windows: finish this off in the grand style this diamond-in-the-rough deserves. Three spring-fed ponds complete this idyllic Montana property.
This property is off market, which means it's not currently listed for sale or rent on Zillow. This may be different from what's available on other websites or public sources.

