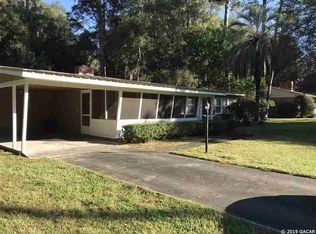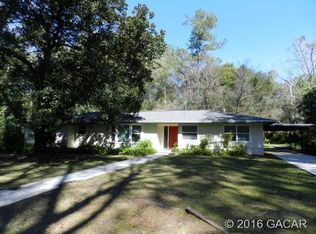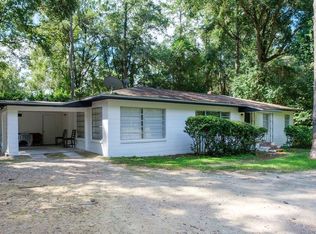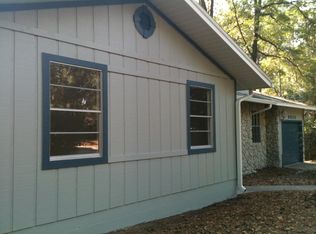Sold for $495,000
$495,000
3030 SW 1st Ave, Gainesville, FL 32607
5beds
1,854sqft
Single Family Residence
Built in 1950
0.33 Acres Lot
$489,200 Zestimate®
$267/sqft
$3,823 Estimated rent
Home value
$489,200
$445,000 - $538,000
$3,823/mo
Zestimate® history
Loading...
Owner options
Explore your selling options
What's special
Prime investment opportunity steps from UF Law School! This exceptional 5-bedroom, 3-bathroom pool home is the perfect rental gem for savvy investors, with a rare floor plan and unbeatable location near campus. The inviting living area, anchored by a cozy wood-burning fireplace, exudes warmth and charm, creating a favorite vibe. A spacious, modern kitchen flows into a bright laundry room with ample windows and backyard access, adding convenience and appeal. The back porch overlooks the screen-enclosed in-ground pool. The expansive backyard boasts a generous grassy area, ideal for gatherings or relaxation. Just a short walk to Ben Hill Griffin Stadium, UF Law School, and the bustling UF campus, this property promises high demand and strong rental potential. Seize this rare chance to own a top-tier investment home in the heart of Gator territory! The home can be sold furnished at Buyer’s discretion.
Zillow last checked: 8 hours ago
Listing updated: June 17, 2025 at 06:50am
Listing Provided by:
Stephanie Anson 407-252-8240,
ANSON PROPERTIES LLC 407-252-8240
Bought with:
Kimberly Mitchell, 3228603
ENGEL & VOLKERS GAINESVILLE
Source: Stellar MLS,MLS#: GC529815 Originating MLS: Gainesville-Alachua
Originating MLS: Gainesville-Alachua

Facts & features
Interior
Bedrooms & bathrooms
- Bedrooms: 5
- Bathrooms: 3
- Full bathrooms: 3
Primary bedroom
- Features: Breakfast Bar, Ceiling Fan(s), En Suite Bathroom, Built-in Closet
- Level: First
- Area: 197.54 Square Feet
- Dimensions: 14x14.11
Bedroom 2
- Features: Built-in Closet
- Level: First
- Area: 195 Square Feet
- Dimensions: 13x15
Bedroom 3
- Features: Built-in Closet
- Level: First
- Area: 142.8 Square Feet
- Dimensions: 10.2x14
Bedroom 4
- Features: Built-in Closet
- Level: First
- Area: 101.01 Square Feet
- Dimensions: 11.1x9.1
Bedroom 5
- Features: Built-in Closet
- Level: First
- Area: 92 Square Feet
- Dimensions: 10.11x9.1
Primary bathroom
- Level: First
- Area: 49.82 Square Feet
- Dimensions: 5.3x9.4
Bathroom 2
- Level: First
- Area: 42.77 Square Feet
- Dimensions: 7x6.11
Bathroom 3
- Features: Shower No Tub
- Level: First
- Area: 57.63 Square Feet
- Dimensions: 10.11x5.7
Dining room
- Features: Built-in Closet
- Level: First
- Area: 135.3 Square Feet
- Dimensions: 12.3x11
Kitchen
- Level: First
- Area: 126 Square Feet
- Dimensions: 9x14
Laundry
- Level: First
- Area: 63.99 Square Feet
- Dimensions: 9x7.11
Living room
- Features: Ceiling Fan(s)
- Level: First
- Area: 220.4 Square Feet
- Dimensions: 14.5x15.2
Heating
- Central, Natural Gas
Cooling
- Central Air
Appliances
- Included: Dishwasher, Dryer, Gas Water Heater, Microwave, Range, Washer
- Laundry: Laundry Room
Features
- Primary Bedroom Main Floor, Solid Surface Counters, Thermostat
- Flooring: Laminate, Tile
- Has fireplace: Yes
- Fireplace features: Living Room, Wood Burning
Interior area
- Total structure area: 33,549
- Total interior livable area: 1,854 sqft
Property
Parking
- Total spaces: 1
- Parking features: Garage - Attached, Carport
- Has attached garage: Yes
- Carport spaces: 1
Features
- Levels: One
- Stories: 1
- Exterior features: Irrigation System, Rain Gutters
- Has private pool: Yes
- Pool features: In Ground, Screen Enclosure
- Fencing: Wood
Lot
- Size: 0.33 Acres
Details
- Parcel number: 06461008000
- Zoning: RSF1
- Special conditions: None
Construction
Type & style
- Home type: SingleFamily
- Architectural style: Ranch
- Property subtype: Single Family Residence
Materials
- Brick, Concrete
- Foundation: Slab
- Roof: Shingle
Condition
- New construction: No
- Year built: 1950
Utilities & green energy
- Sewer: Private Sewer
- Water: Public
- Utilities for property: BB/HS Internet Available, Cable Available, Electricity Connected, Natural Gas Available, Natural Gas Connected, Sewer Available, Water Connected
Community & neighborhood
Location
- Region: Gainesville
- Subdivision: BLACK ACRES
HOA & financial
HOA
- Has HOA: No
Other fees
- Pet fee: $0 monthly
Other financial information
- Total actual rent: 47400
Other
Other facts
- Listing terms: Cash,Conventional
- Ownership: Fee Simple
- Road surface type: Paved
Price history
| Date | Event | Price |
|---|---|---|
| 6/16/2025 | Sold | $495,000$267/sqft |
Source: | ||
| 4/27/2025 | Pending sale | $495,000$267/sqft |
Source: | ||
| 4/19/2025 | Listed for sale | $495,000+63.9%$267/sqft |
Source: | ||
| 1/11/2021 | Sold | $302,000-4.1%$163/sqft |
Source: Public Record Report a problem | ||
| 11/20/2020 | Pending sale | $315,000$170/sqft |
Source: Seide Realty #438389 Report a problem | ||
Public tax history
| Year | Property taxes | Tax assessment |
|---|---|---|
| 2025 | $2,411 -57.8% | $141,872 -51% |
| 2024 | $5,710 +7.6% | $289,567 +6.6% |
| 2023 | $5,305 +7% | $271,761 +4.6% |
Find assessor info on the county website
Neighborhood: South Black Acres
Nearby schools
GreatSchools rating
- 5/10Caroline Beatrice Parker ElementaryGrades: K-5Distance: 1.2 mi
- 3/10Westwood Middle SchoolGrades: 6-8Distance: 0.9 mi
- 6/10Gainesville High SchoolGrades: 9-12Distance: 2.1 mi
Schools provided by the listing agent
- Elementary: Carolyn Beatrice Parker Elementary
- Middle: Westwood Middle School-AL
- High: Gainesville High School-AL
Source: Stellar MLS. This data may not be complete. We recommend contacting the local school district to confirm school assignments for this home.
Get a cash offer in 3 minutes
Find out how much your home could sell for in as little as 3 minutes with a no-obligation cash offer.
Estimated market value$489,200
Get a cash offer in 3 minutes
Find out how much your home could sell for in as little as 3 minutes with a no-obligation cash offer.
Estimated market value
$489,200



