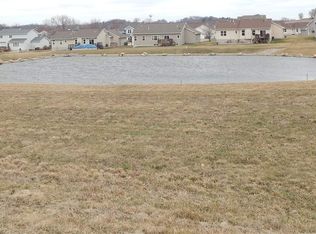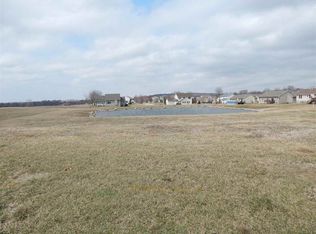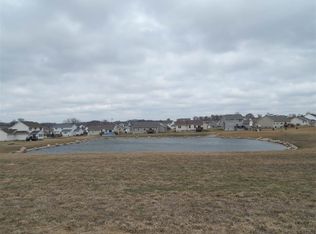Open split bedroom ranch plan that has a view of a 1 acre pond. This one is better than new! Features and upgrades include: Open floor plan, 14X14 4-season room with a great view of the pond, large covered patio off of the walkout basement, upgraded granite countertops in the kitchen and bathrooms, custom tiled shower in the master bath, the kitchen features upgraded stainless appliances, including a built in oven and separate cooktop with a hood fan, the entire main floor features 9 ceilings plus the great room has 106" trey ceiling, hardwood flooring throughout the kitchen and dining area, upgraded doors throughout, wide base trim, custom pillars on the front porch, lower level finish includes a large family room, 4th bedroom, full bathroom and plenty of storage, oversized 3 car garage, radon mitigation system included. Current owner has added too many upgrades to list to this former model home!
This property is off market, which means it's not currently listed for sale or rent on Zillow. This may be different from what's available on other websites or public sources.



