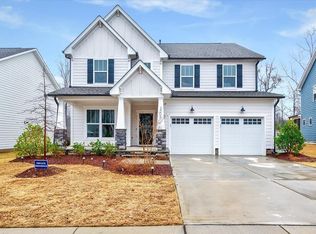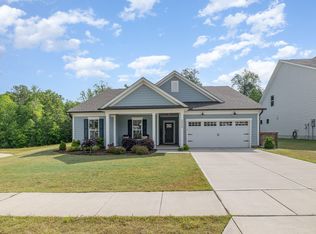Sold for $585,000 on 06/30/23
$585,000
3030 Raddercrest Ct, Fuquay Varina, NC 27526
5beds
2,969sqft
Single Family Residence, Residential
Built in 2021
10,018.8 Square Feet Lot
$598,900 Zestimate®
$197/sqft
$2,650 Estimated rent
Home value
$598,900
$569,000 - $629,000
$2,650/mo
Zestimate® history
Loading...
Owner options
Explore your selling options
What's special
Gorgeous 5-bedroom 3-bathroom home in Fuquay-Varina with a community pool! Light colored wood-look floors flow throughout the main level - featuring an open concept kitchen with oversized eat-in center island, 5 burner gas range, breakfast area and walk-in pantry; Formal Dining Room; and Family Room that overlooks the green lawn in the big fenced back yard. Never run out of hot water with the tankless water heater upgrade! A first floor bedroom is great for guests and is adjacent to a full bathroom with walk-in shower. Workspace nook has a useful built-in desk. 4 more bedrooms - including the Primary Bedroom suite - hall bathroom, laundry, and huge bonus loft space upstairs. Each upstairs bedroom boasts a walk-in closet. Enjoy the beautiful NC weather on the screened-in porch and back patio, ideal for outdoor lounging and entertaining. Approx. 68 sq ft walk-in attic makes storage a breeze. Some furnishings available for purchase - please inquire.
Zillow last checked: 8 hours ago
Listing updated: October 27, 2025 at 05:12pm
Listed by:
Marti Hampton,
EXP Realty LLC
Bought with:
Lisa Hayes, 231161
Compass -- Cary
Source: Doorify MLS,MLS#: 2504217
Facts & features
Interior
Bedrooms & bathrooms
- Bedrooms: 5
- Bathrooms: 3
- Full bathrooms: 3
Heating
- Electric, Heat Pump, Natural Gas
Cooling
- Central Air
Appliances
- Included: Dishwasher, Gas Range, Gas Water Heater, Microwave, Range, Tankless Water Heater
- Laundry: Laundry Room, Upper Level
Features
- Bathtub Only, Bathtub/Shower Combination, Ceiling Fan(s), Double Vanity, Eat-in Kitchen, Entrance Foyer, Granite Counters, In-Law Floorplan, Pantry, Shower Only, Smooth Ceilings, Storage, Walk-In Closet(s), Walk-In Shower, Water Closet
- Flooring: Carpet, Ceramic Tile, Vinyl, Tile
- Windows: Blinds, Insulated Windows
- Has fireplace: No
Interior area
- Total structure area: 2,969
- Total interior livable area: 2,969 sqft
- Finished area above ground: 2,969
- Finished area below ground: 0
Property
Parking
- Total spaces: 2
- Parking features: Attached, Concrete, Driveway, Garage, Garage Faces Front
- Attached garage spaces: 2
Features
- Levels: Two
- Stories: 2
- Patio & porch: Covered, Patio, Porch, Screened
- Exterior features: Fenced Yard, Rain Gutters
- Pool features: In Ground, Community
- Has view: Yes
Lot
- Size: 10,018 sqft
- Dimensions: 60 x 167
- Features: Landscaped, Open Lot
Details
- Parcel number: 0668955972
Construction
Type & style
- Home type: SingleFamily
- Architectural style: Traditional, Transitional
- Property subtype: Single Family Residence, Residential
Materials
- Fiber Cement
- Foundation: Slab
Condition
- New construction: No
- Year built: 2021
Details
- Builder name: PULTE
Utilities & green energy
- Sewer: Public Sewer
- Water: Public
Community & neighborhood
Community
- Community features: Pool
Location
- Region: Fuquay Varina
- Subdivision: Stonecreek
HOA & financial
HOA
- Has HOA: Yes
- HOA fee: $80 monthly
- Amenities included: Clubhouse, Pool
- Services included: Storm Water Maintenance
Price history
| Date | Event | Price |
|---|---|---|
| 6/30/2023 | Sold | $585,000-1.7%$197/sqft |
Source: | ||
| 5/12/2023 | Pending sale | $595,000$200/sqft |
Source: | ||
| 5/1/2023 | Contingent | $595,000$200/sqft |
Source: | ||
| 4/12/2023 | Listed for sale | $595,000+46.4%$200/sqft |
Source: | ||
| 6/30/2021 | Sold | $406,500$137/sqft |
Source: Public Record | ||
Public tax history
| Year | Property taxes | Tax assessment |
|---|---|---|
| 2025 | $5,239 +0.4% | $596,350 |
| 2024 | $5,217 +24% | $596,350 +58.3% |
| 2023 | $4,209 +6.4% | $376,703 |
Find assessor info on the county website
Neighborhood: 27526
Nearby schools
GreatSchools rating
- 9/10Ballentine ElementaryGrades: PK-5Distance: 1.5 mi
- 8/10West Lake MiddleGrades: 6-8Distance: 1.8 mi
- 6/10Fuquay-Varina HighGrades: 9-12Distance: 3.1 mi
Schools provided by the listing agent
- Elementary: Wake - Ballentine
- Middle: Wake - Herbert Akins Road
- High: Wake - Fuquay Varina
Source: Doorify MLS. This data may not be complete. We recommend contacting the local school district to confirm school assignments for this home.
Get a cash offer in 3 minutes
Find out how much your home could sell for in as little as 3 minutes with a no-obligation cash offer.
Estimated market value
$598,900
Get a cash offer in 3 minutes
Find out how much your home could sell for in as little as 3 minutes with a no-obligation cash offer.
Estimated market value
$598,900

