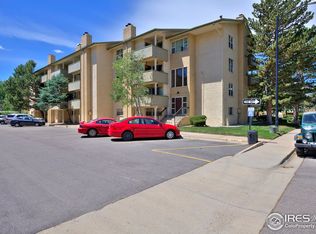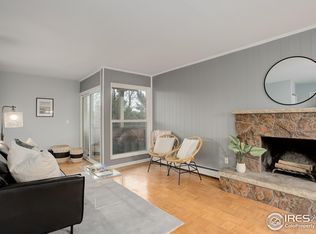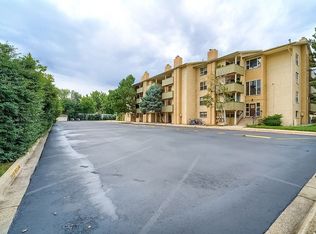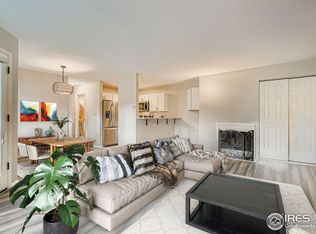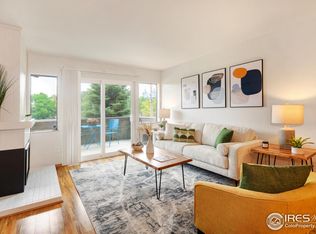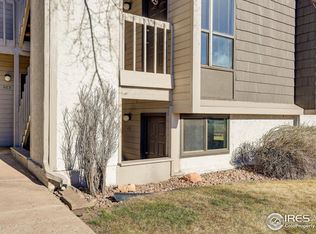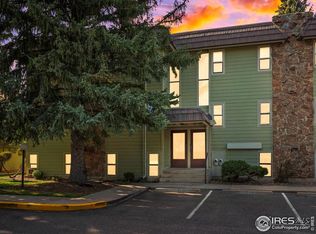Offered in the desirable Stratford West Condominiums, this charming 2-bedroom, 1.5-bath condo is perfectly situated in the heart of Boulder. Step inside to discover newly installed vinyl plank flooring and a warm, inviting living area featuring a stunning stone fireplace- ideal for cozy evenings. The kitchen has a bright, functional space for meal prep and entertaining. From the dining area, sliding glass doors open to a large, newly resurfaced south-east facing balcony, perfect for enjoying your morning coffee and relaxation. Both bedrooms are generously sized, providing ample comfort and flexibility. Additionally, a versatile bonus space off one bedroom offers the ideal spot for a home office, fitness nook, or extra storage. Additional highlights include a reserved parking space and access to Stratford West's exceptional community amenities: a pool, fitness room, clubhouse, BBQ area, and beautifully landscaped common grounds. Enjoy convenient proximity to bike trails, shopping, dining, and everything that makes Boulder living so special. Don't miss this incredible opportunity to own a move-in-ready condo in one of Boulder's most central locations!
For sale
Price cut: $36K (1/6)
$300,000
3030 Oneal Pkwy R-18, Boulder, CO 80301
2beds
1,074sqft
Est.:
Attached Dwelling
Built in 1971
-- sqft lot
$-- Zestimate®
$279/sqft
$700/mo HOA
What's special
- 276 days |
- 1,633 |
- 41 |
Likely to sell faster than
Zillow last checked: 8 hours ago
Listing updated: January 28, 2026 at 02:04pm
Listed by:
Brie Fowler 720-577-5503,
The Agency - Boulder,
Jillian Fowler 303-884-2032,
The Agency - Boulder
Source: IRES,MLS#: 1032634
Tour with a local agent
Facts & features
Interior
Bedrooms & bathrooms
- Bedrooms: 2
- Bathrooms: 2
- Full bathrooms: 1
- 1/2 bathrooms: 1
- Main level bedrooms: 2
Primary bedroom
- Area: 120
- Dimensions: 12 x 10
Bedroom 2
- Area: 80
- Dimensions: 10 x 8
Dining room
- Area: 49
- Dimensions: 7 x 7
Kitchen
- Area: 56
- Dimensions: 7 x 8
Living room
- Area: 182
- Dimensions: 13 x 14
Heating
- Baseboard
Cooling
- Wall/Window Unit(s)
Appliances
- Included: Dishwasher, Refrigerator, Microwave
- Laundry: Common Area
Features
- High Speed Internet
- Windows: Window Coverings
- Basement: None
- Has fireplace: Yes
- Fireplace features: Living Room
- Common walls with other units/homes: No One Below
Interior area
- Total structure area: 1,074
- Total interior livable area: 1,074 sqft
- Finished area above ground: 1,074
- Finished area below ground: 0
Video & virtual tour
Property
Parking
- Total spaces: 1
- Parking features: Garage
- Garage spaces: 1
- Details: Garage Type: Reserved
Features
- Levels: Two
- Stories: 2
- Entry location: 1st Floor
- Exterior features: Balcony
Details
- Parcel number: R0078826
- Zoning: RES
- Special conditions: Private Owner
Construction
Type & style
- Home type: Condo
- Property subtype: Attached Dwelling
- Attached to another structure: Yes
Materials
- Wood/Frame, Stucco
- Roof: Composition
Condition
- Not New, Previously Owned
- New construction: No
- Year built: 1971
Utilities & green energy
- Electric: Electric, Individual Meter-Electric
- Gas: Natural Gas
- Sewer: City Sewer
- Water: City Water, City of Boulder
- Utilities for property: Natural Gas Available, Electricity Available, Cable Available
Community & HOA
Community
- Features: Clubhouse, Pool, Hiking/Biking Trails
- Subdivision: Stratford Park West
HOA
- Has HOA: Yes
- Services included: Common Amenities, Trash, Snow Removal, Maintenance Grounds, Security, Maintenance Structure, Water/Sewer, Insurance
- HOA fee: $700 monthly
Location
- Region: Boulder
Financial & listing details
- Price per square foot: $279/sqft
- Annual tax amount: $1,694
- Date on market: 9/2/2025
- Cumulative days on market: 276 days
- Listing terms: Cash,Conventional,FHA,VA Loan
- Exclusions: Personal Property And Staging Items
- Electric utility on property: Yes
- Road surface type: Paved
Estimated market value
Not available
Estimated sales range
Not available
$2,156/mo
Price history
Price history
| Date | Event | Price |
|---|---|---|
| 1/6/2026 | Price change | $300,000-10.7%$279/sqft |
Source: | ||
| 11/18/2025 | Price change | $336,000-2.6%$313/sqft |
Source: | ||
| 9/2/2025 | Price change | $345,000-6.8%$321/sqft |
Source: | ||
| 6/6/2025 | Price change | $370,000-1.3%$345/sqft |
Source: | ||
| 5/2/2025 | Listed for sale | $375,000$349/sqft |
Source: | ||
Public tax history
Public tax history
Tax history is unavailable.BuyAbility℠ payment
Est. payment
$2,407/mo
Principal & interest
$1469
HOA Fees
$700
Other costs
$238
Climate risks
Neighborhood: 80301
Nearby schools
GreatSchools rating
- 4/10Columbine Elementary SchoolGrades: PK-5Distance: 0.9 mi
- 5/10Casey Middle SchoolGrades: 6-8Distance: 1.6 mi
- 10/10Boulder High SchoolGrades: 9-12Distance: 1.7 mi
Schools provided by the listing agent
- Elementary: Columbine
- Middle: Casey
- High: Boulder
Source: IRES. This data may not be complete. We recommend contacting the local school district to confirm school assignments for this home.
- Loading
- Loading
