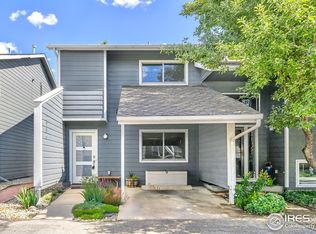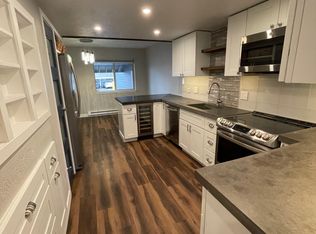Sold for $409,000
$409,000
3030 Oneal Parkway #R10, Boulder, CO 80301
3beds
1,353sqft
Condominium
Built in 1971
-- sqft lot
$380,100 Zestimate®
$302/sqft
$2,632 Estimated rent
Home value
$380,100
$353,000 - $411,000
$2,632/mo
Zestimate® history
Loading...
Owner options
Explore your selling options
What's special
Beautiful two-story condo in the heart of Boulder! As you enter the unit, you'll appreciate luxury vinyl flooring that leads you into the open-concept living room, featuring a cozy wood-burning fireplace. The galley-style kitchen includes desirable quartz countertops, plenty of cabinetry, and a large stainless steel sink. The lower level is complete with a full bathroom boasting dual sinks and three inviting bedrooms, including a lovely primary suite with a large walk-in closet that provides extra storage space. The southwest-facing balcony is the perfect place to relax after a long day! This property is complete with two reserved parking spots and a small clothes washer in the downstairs closet bathroom, so there's no need to worry about parking or heading to a laundromat. Community amenities include a large pool, garden, and clubhouse with a small gym. Located just minutes from Whole Foods, Starbucks, Twenty Ninth Street Shopping Mall, East Mapleton Ball Fields, and many other shops and restaurants, you'll have everything you need at your fingertips. Recent updates include fresh interior paint, new flooring, and a top-of-the-line high-end AC unit.
Zillow last checked: 8 hours ago
Listing updated: September 13, 2023 at 03:53pm
Listed by:
James Ayala 303-875-1536 Antonio.Ayala@redfin.com,
Redfin Corporation
Bought with:
Casey Shea, 100034818
Milehimodern
Source: REcolorado,MLS#: 1865635
Facts & features
Interior
Bedrooms & bathrooms
- Bedrooms: 3
- Bathrooms: 2
- Full bathrooms: 2
- Main level bathrooms: 1
Bedroom
- Description: Vinyl Flooring, Walk-In Clsoet
- Level: Lower
- Area: 140 Square Feet
- Dimensions: 14 x 10
Bedroom
- Description: Vinyl Flooring
- Level: Lower
- Area: 169 Square Feet
- Dimensions: 13 x 13
Bedroom
- Description: Vinyl Flooring
- Level: Lower
- Area: 117 Square Feet
- Dimensions: 13 x 9
Bathroom
- Description: Vinyl Flooring
- Level: Main
- Area: 35 Square Feet
- Dimensions: 5 x 7
Bathroom
- Description: Vinyl Flooring, Dual Sinks
- Level: Lower
- Area: 54 Square Feet
- Dimensions: 9 x 6
Dining room
- Description: Vinyl Flooring
- Level: Main
- Area: 70 Square Feet
- Dimensions: 7 x 10
Kitchen
- Description: Vinyl Flooring, White Appliances, Tile Backsplash Quartz Countertops
- Level: Main
- Area: 49 Square Feet
- Dimensions: 7 x 7
Living room
- Description: Vinyl Flooring, Fireplace, Open To Dining Space
- Level: Main
- Area: 272 Square Feet
- Dimensions: 16 x 17
Heating
- Baseboard, Hot Water
Cooling
- Air Conditioning-Room
Appliances
- Included: Dishwasher, Disposal, Microwave, Oven, Refrigerator
- Laundry: Common Area
Features
- Open Floorplan, Quartz Counters, Walk-In Closet(s)
- Flooring: Vinyl
- Has basement: No
- Number of fireplaces: 1
- Fireplace features: Living Room, Wood Burning
- Common walls with other units/homes: End Unit
Interior area
- Total structure area: 1,353
- Total interior livable area: 1,353 sqft
- Finished area above ground: 1,353
Property
Parking
- Total spaces: 2
- Parking features: Asphalt
- Details: Reserved Spaces: 2
Features
- Levels: Two
- Stories: 2
- Entry location: Courtyard
- Exterior features: Balcony
- Fencing: None
- Has view: Yes
- View description: Mountain(s)
Lot
- Features: Mountainous
Details
- Parcel number: R0078818
- Zoning: Condo
- Special conditions: Standard
Construction
Type & style
- Home type: Condo
- Property subtype: Condominium
- Attached to another structure: Yes
Materials
- Frame
- Foundation: Slab
- Roof: Composition
Condition
- Year built: 1971
Utilities & green energy
- Sewer: Public Sewer
- Water: Public
- Utilities for property: Cable Available, Phone Available
Community & neighborhood
Location
- Region: Boulder
- Subdivision: Stratford Park West Condos
HOA & financial
HOA
- Has HOA: Yes
- HOA fee: $483 monthly
- Amenities included: Clubhouse, Coin Laundry, Fitness Center, Garden Area, Laundry, Playground, Pool
- Services included: Reserve Fund, Maintenance Grounds, Recycling, Sewer, Snow Removal, Trash
- Association name: Boom Properties
- Association phone: 303-402-6900
Other
Other facts
- Listing terms: Cash,Conventional,FHA,VA Loan
- Ownership: Individual
Price history
| Date | Event | Price |
|---|---|---|
| 5/17/2023 | Sold | $409,000+13.6%$302/sqft |
Source: | ||
| 10/15/2020 | Listing removed | $360,000$266/sqft |
Source: Conscious Real Estate #6908703 Report a problem | ||
| 10/12/2020 | Pending sale | $360,000$266/sqft |
Source: Conscious Real Estate #6908703 Report a problem | ||
| 9/8/2020 | Price change | $360,000-2.7%$266/sqft |
Source: Conscious Real Estate #922335 Report a problem | ||
| 8/27/2020 | Listed for sale | $370,000$273/sqft |
Source: Conscious Real Estate #922335 Report a problem | ||
Public tax history
Tax history is unavailable.
Neighborhood: 80301
Nearby schools
GreatSchools rating
- 4/10Columbine Elementary SchoolGrades: PK-5Distance: 0.8 mi
- 5/10Casey Middle SchoolGrades: 6-8Distance: 1.5 mi
- 10/10Boulder High SchoolGrades: 9-12Distance: 1.6 mi
Schools provided by the listing agent
- Elementary: Columbine
- Middle: Casey
- High: Boulder
- District: Boulder Valley RE 2
Source: REcolorado. This data may not be complete. We recommend contacting the local school district to confirm school assignments for this home.
Get a cash offer in 3 minutes
Find out how much your home could sell for in as little as 3 minutes with a no-obligation cash offer.
Estimated market value
$380,100

