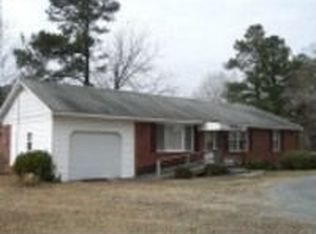Sold for $700,000 on 12/18/25
Zestimate®
$700,000
3030 Old Stage Rd S, Erwin, NC 28339
4beds
3,913sqft
Single Family Residence, Residential
Built in 1998
5 Acres Lot
$700,000 Zestimate®
$179/sqft
$2,528 Estimated rent
Home value
$700,000
$665,000 - $735,000
$2,528/mo
Zestimate® history
Loading...
Owner options
Explore your selling options
What's special
Welcome Home! Set on 5 acres of land, this beautiful brick home offers ample space for both relaxation and recreation, making it a truly rare find. Inside, you'll discover four spacious bedrooms and three full bathrooms, providing plenty of room. The main level features a luxurious primary suite with a large walk-in closet and a stunning en-suite bathroom complete with dual vanities, a separate shower, and a garden tub. An additional guest bedroom and bathroom are also conveniently located on this level. Beautiful hardwood floors and crown molding throughout the main floor. The gourmet kitchen is a chef's dream, boasting a large island, stainless steel appliances, granite countertops, a tile backsplash, recessed lighting, a gas range, and double ovens. A separate laundry room offers easy access to an oversized garage and storage room. Downstairs the finished walk-out basement includes a guest bedroom, a full bathroom, along with an unfinished storage room. Step outside to enjoy a covered patio and a fenced-in backyard. The outdoor amenities are just as impressive, with a charming front porch, a back covered deck, and a 30x60 building featuring three roll-up bays with a 20x60 shelter off the back. The expansive 5-acre property is perfect for gardening enthusiasts, complete with fruit trees. Whether you're savoring a quiet evening on the back deck, hosting gatherings in the spacious kitchen, or exploring your extensive backyard, this property caters to every need. Schedule a showing and experience all this property has to offer!
Zillow last checked: 8 hours ago
Listing updated: December 18, 2025 at 03:49pm
Listed by:
Gail Adams 919-669-8848,
RE/MAX Signature Realty,
Jessica Fuller West 910-658-4681,
RE/MAX Signature Realty
Bought with:
Rosangela Leon, 352589
Profit Point Real Estate
Source: Doorify MLS,MLS#: 10085200
Facts & features
Interior
Bedrooms & bathrooms
- Bedrooms: 4
- Bathrooms: 3
- Full bathrooms: 3
Heating
- Electric, Heat Pump
Cooling
- Central Air
Appliances
- Included: Dishwasher, Double Oven, Electric Water Heater, Gas Range, Stainless Steel Appliance(s)
- Laundry: Laundry Room
Features
- Ceiling Fan(s), Double Vanity, Eat-in Kitchen, Entrance Foyer, Granite Counters, Kitchen Island, Recessed Lighting, Separate Shower, Storage, Walk-In Closet(s), Walk-In Shower, Whirlpool Tub
- Flooring: Ceramic Tile, Hardwood, Vinyl
- Basement: Exterior Entry, Finished, Interior Entry, Walk-Out Access
Interior area
- Total structure area: 3,913
- Total interior livable area: 3,913 sqft
- Finished area above ground: 2,539
- Finished area below ground: 1,374
Property
Parking
- Total spaces: 6
- Parking features: Circular Driveway, Garage, Garage Faces Side
- Attached garage spaces: 2
- Uncovered spaces: 4
Features
- Levels: Three Or More
- Stories: 3
- Patio & porch: Covered, Deck, Front Porch, Patio
- Exterior features: Courtyard, Storage
- Has view: Yes
Lot
- Size: 5 Acres
- Features: Landscaped
Details
- Additional structures: Workshop
- Parcel number: 070588 0033 Partial ; 070588 0033 01 Partial
- Special conditions: Standard
Construction
Type & style
- Home type: SingleFamily
- Architectural style: Traditional
- Property subtype: Single Family Residence, Residential
Materials
- Brick
- Foundation: Brick/Mortar
- Roof: Shingle
Condition
- New construction: No
- Year built: 1998
Utilities & green energy
- Sewer: Septic Tank
- Water: Public
Community & neighborhood
Location
- Region: Erwin
- Subdivision: Not in a Subdivision
Price history
| Date | Event | Price |
|---|---|---|
| 12/18/2025 | Sold | $700,000-6.7%$179/sqft |
Source: | ||
| 12/5/2025 | Pending sale | $749,900$192/sqft |
Source: | ||
| 10/15/2025 | Price change | $749,900-3.7%$192/sqft |
Source: | ||
| 9/8/2025 | Pending sale | $779,000$199/sqft |
Source: | ||
| 6/3/2025 | Price change | $779,000-1.4%$199/sqft |
Source: | ||
Public tax history
| Year | Property taxes | Tax assessment |
|---|---|---|
| 2025 | -- | $330,056 |
| 2024 | $2,349 | $330,056 |
| 2023 | $2,349 | $330,056 -17.2% |
Find assessor info on the county website
Neighborhood: 28339
Nearby schools
GreatSchools rating
- 3/10Erwin ElementaryGrades: PK-5Distance: 2.7 mi
- 2/10Coats-Erwin MiddleGrades: 6-8Distance: 3.1 mi
- 5/10Triton HighGrades: 9-12Distance: 2.6 mi
Schools provided by the listing agent
- Elementary: Harnett - Erwin
- Middle: Harnett - Coats - Erwin
- High: Harnett - Triton
Source: Doorify MLS. This data may not be complete. We recommend contacting the local school district to confirm school assignments for this home.

Get pre-qualified for a loan
At Zillow Home Loans, we can pre-qualify you in as little as 5 minutes with no impact to your credit score.An equal housing lender. NMLS #10287.
Sell for more on Zillow
Get a free Zillow Showcase℠ listing and you could sell for .
$700,000
2% more+ $14,000
With Zillow Showcase(estimated)
$714,000