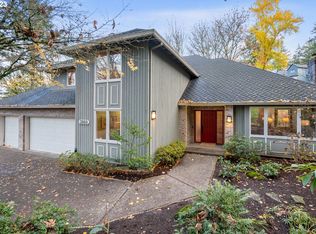Sold
$875,000
3030 NW Cornell Rd, Portland, OR 97210
3beds
1,934sqft
Residential, Single Family Residence
Built in 1951
10,018.8 Square Feet Lot
$867,300 Zestimate®
$452/sqft
$3,720 Estimated rent
Home value
$867,300
$815,000 - $919,000
$3,720/mo
Zestimate® history
Loading...
Owner options
Explore your selling options
What's special
NEW PRICE! Welcome to this remodeled single level bungalow nestled in the sought-after Hillside/Forest Park neighborhood just above the Alphabet District! This is a house one needs to experience in person, come take a look at this perfect combination of charm, convenience and quality design. The open layout seamlessly connects the living, dining, and the spacious kitchen areas. Don't forget to check out the super cute pantry. Enjoy your own personal oasis in the primary suite addition with walk-in closet and ensuite bathroom with a soaking tub, shower and heated floors. Another bedroom plus a full bath and a bedroom/den complete the thoughtful layout. Unwind on the expansive private back deck, surrounded by the lush greenery of the fully fenced backyard. Endless possibilities for the separate upstairs studio with a full bathroom and sunny deck - transform it into the perfect home office, caretaker quarters, or keep it as pied-a-terre when traveling. In a city renowned for limited parking, the rare flat parking allows for a small RV next to the one car garage.Conveniently located, with trendy shopping and dining options of Nw23rd just blocks away. Explore the neighborhood via trails and stairs or embark on a hike in the majestic Forest Park. Experience the perfect blend of city living and tranquility of nature! [Home Energy Score = 3. HES Report at https://rpt.greenbuildingregistry.com/hes/OR10218847]
Zillow last checked: 8 hours ago
Listing updated: September 26, 2023 at 09:01am
Listed by:
Susanne Raab 503-816-2119,
Premiere Property Group, LLC
Bought with:
Marc Fox, 200508221
Keller Williams Realty Portland Premiere
Source: RMLS (OR),MLS#: 23501344
Facts & features
Interior
Bedrooms & bathrooms
- Bedrooms: 3
- Bathrooms: 3
- Full bathrooms: 3
- Main level bathrooms: 2
Primary bedroom
- Features: Suite, Vaulted Ceiling, Walkin Closet, Wallto Wall Carpet
- Level: Main
- Area: 221
- Dimensions: 17 x 13
Bedroom 2
- Features: Hardwood Floors
- Level: Main
- Area: 156
- Dimensions: 13 x 12
Bedroom 3
- Features: Hardwood Floors
- Level: Main
- Area: 120
- Dimensions: 12 x 10
Dining room
- Features: Hardwood Floors
- Level: Main
- Area: 88
- Dimensions: 8 x 11
Kitchen
- Features: Builtin Range, Cook Island, Dishwasher, Eat Bar, Pantry, Double Oven, Granite
- Level: Main
- Area: 132
- Width: 11
Living room
- Features: Fireplace, Hardwood Floors
- Level: Main
- Area: 270
- Dimensions: 18 x 15
Heating
- Forced Air, Forced Air 90, Fireplace(s)
Appliances
- Included: Dishwasher, Disposal, Double Oven, Free-Standing Refrigerator, Gas Appliances, Stainless Steel Appliance(s), Built-In Range, Electric Water Heater, Tank Water Heater
- Laundry: Laundry Room
Features
- Ceiling Fan(s), Granite, Soaking Tub, Vaulted Ceiling(s), Bathroom, Closet, Cook Island, Eat Bar, Pantry, Suite, Walk-In Closet(s), Kitchen Island, Tile
- Flooring: Hardwood, Heated Tile, Tile, Wall to Wall Carpet
- Basement: Crawl Space
- Number of fireplaces: 1
- Fireplace features: Wood Burning
Interior area
- Total structure area: 1,934
- Total interior livable area: 1,934 sqft
Property
Parking
- Total spaces: 1
- Parking features: Driveway, Off Street, RV Access/Parking, Attached
- Attached garage spaces: 1
- Has uncovered spaces: Yes
Accessibility
- Accessibility features: Main Floor Bedroom Bath, One Level, Accessibility
Features
- Stories: 1
- Patio & porch: Deck
- Exterior features: Gas Hookup, Yard
- Has view: Yes
- View description: Territorial, Trees/Woods
Lot
- Size: 10,018 sqft
- Features: Secluded, SqFt 10000 to 14999
Details
- Additional structures: GasHookup, RVParking, ToolShed, SeparateLivingQuartersApartmentAuxLivingUnit
- Parcel number: R316678
Construction
Type & style
- Home type: SingleFamily
- Architectural style: Bungalow,Custom Style
- Property subtype: Residential, Single Family Residence
Materials
- Lap Siding, Wood Siding
- Foundation: Concrete Perimeter
- Roof: Metal
Condition
- Resale
- New construction: No
- Year built: 1951
Utilities & green energy
- Gas: Gas Hookup, Gas
- Sewer: Public Sewer
- Water: Public
Community & neighborhood
Location
- Region: Portland
Other
Other facts
- Listing terms: Cash,Conventional
- Road surface type: Paved
Price history
| Date | Event | Price |
|---|---|---|
| 9/26/2023 | Sold | $875,000-2.7%$452/sqft |
Source: | ||
| 8/28/2023 | Pending sale | $899,500$465/sqft |
Source: | ||
| 8/3/2023 | Price change | $899,500-5.2%$465/sqft |
Source: | ||
| 7/13/2023 | Listed for sale | $949,000+238.9%$491/sqft |
Source: | ||
| 6/24/2023 | Listing removed | -- |
Source: Zillow Rentals | ||
Public tax history
| Year | Property taxes | Tax assessment |
|---|---|---|
| 2025 | $8,821 +3.7% | $327,680 +3% |
| 2024 | $8,504 -5.1% | $318,140 -6.1% |
| 2023 | $8,965 +2.2% | $338,640 +3% |
Find assessor info on the county website
Neighborhood: Hillside
Nearby schools
GreatSchools rating
- 5/10Chapman Elementary SchoolGrades: K-5Distance: 0.3 mi
- 5/10West Sylvan Middle SchoolGrades: 6-8Distance: 3 mi
- 8/10Lincoln High SchoolGrades: 9-12Distance: 1.4 mi
Schools provided by the listing agent
- Elementary: Chapman
- Middle: West Sylvan
- High: Lincoln
Source: RMLS (OR). This data may not be complete. We recommend contacting the local school district to confirm school assignments for this home.
Get a cash offer in 3 minutes
Find out how much your home could sell for in as little as 3 minutes with a no-obligation cash offer.
Estimated market value
$867,300
Get a cash offer in 3 minutes
Find out how much your home could sell for in as little as 3 minutes with a no-obligation cash offer.
Estimated market value
$867,300
