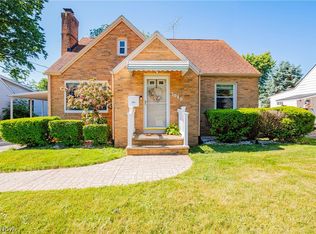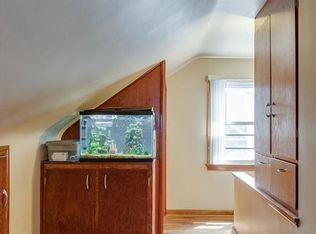**ABSOLUTE AUCTION**- THURS. - JULY 16TH @ 5:30 PM Good vinyl sided bungalow home situated in Canton Township among fine surroundings, features carpeting throughout, living room w/wood burning fireplace, dinette, family room which leads to fenced-in backyard, kitchen, 3 bedrooms, full bath w/walk-in tub, partially finished full basement, forced air furnace & central air, water softener, gas water heater, one car attached garage w/door opener, nicely landscaped lot 56' X 123', built in 1957, taxes $937.89 per half. REAL ESTATE TERMS: 10% down auction day, balance due at closing. A 10% Buyers Premium will be added to the highest bid to establish the purchase price. Any desired inspections must be made prior to bidding. All information contained herein was derived from sources believed to be correct.
This property is off market, which means it's not currently listed for sale or rent on Zillow. This may be different from what's available on other websites or public sources.

