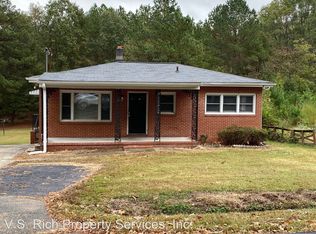Sold for $145,500 on 12/23/24
$145,500
3030 Forrester St, Durham, NC 27704
3beds
2baths
1,639sqft
SingleFamily
Built in 1960
10,019 Square Feet Lot
$367,600 Zestimate®
$89/sqft
$2,066 Estimated rent
Home value
$367,600
$349,000 - $386,000
$2,066/mo
Zestimate® history
Loading...
Owner options
Explore your selling options
What's special
3030 Forrester St, Durham, NC 27704 is a single family home that contains 1,639 sq ft and was built in 1960. It contains 3 bedrooms and 2 bathrooms. This home last sold for $145,500 in December 2024.
The Zestimate for this house is $367,600. The Rent Zestimate for this home is $2,066/mo.
Facts & features
Interior
Bedrooms & bathrooms
- Bedrooms: 3
- Bathrooms: 2
Heating
- Forced air
Cooling
- Other
Features
- Flooring: Carpet
- Has fireplace: Yes
Interior area
- Total interior livable area: 1,639 sqft
Property
Parking
- Total spaces: 1
- Parking features: Carport
Features
- Exterior features: Vinyl
Lot
- Size: 10,019 sqft
Details
- Parcel number: 160197
Construction
Type & style
- Home type: SingleFamily
Materials
- Frame
- Roof: Other
Condition
- Year built: 1960
Community & neighborhood
Location
- Region: Durham
Price history
| Date | Event | Price |
|---|---|---|
| 9/8/2025 | Listing removed | $375,500$229/sqft |
Source: | ||
| 9/4/2025 | Price change | $375,500+6.4%$229/sqft |
Source: | ||
| 8/31/2025 | Price change | $352,900-1.4%$215/sqft |
Source: | ||
| 8/15/2025 | Price change | $357,900-1.4%$218/sqft |
Source: | ||
| 8/10/2025 | Price change | $362,900-0.5%$221/sqft |
Source: | ||
Public tax history
| Year | Property taxes | Tax assessment |
|---|---|---|
| 2025 | $1,194 -16.9% | $149,641 +13% |
| 2024 | $1,437 +5.6% | $132,466 |
| 2023 | $1,360 +21.6% | $132,466 |
Find assessor info on the county website
Neighborhood: 27704
Nearby schools
GreatSchools rating
- 6/10Sandy Ridge Elementary SchoolGrades: PK-5Distance: 1.3 mi
- 4/10Lucas Middle SchoolGrades: 6-8Distance: 4.9 mi
- 2/10Northern HighGrades: 9-12Distance: 4.4 mi
Schools provided by the listing agent
- Elementary: 320320
- Middle: 1141
- High: 320356
Source: The MLS. This data may not be complete. We recommend contacting the local school district to confirm school assignments for this home.
Get a cash offer in 3 minutes
Find out how much your home could sell for in as little as 3 minutes with a no-obligation cash offer.
Estimated market value
$367,600
Get a cash offer in 3 minutes
Find out how much your home could sell for in as little as 3 minutes with a no-obligation cash offer.
Estimated market value
$367,600
