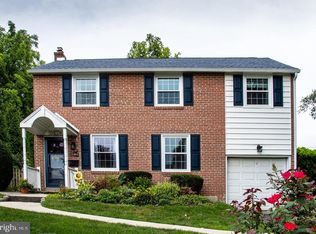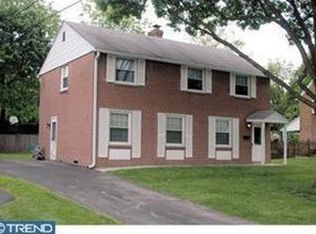Move right into this charming 3br/1.5ba well-maintained brick colonial in the sweetest Lafayette Hill neighborhood just a few minutes down the road from elementary, middle & high school in the highly rated Colonial School district, a two-minute walk to park, 5 minutes to quaint Chestnut Hill and the Wissahickon trails. PA turnpike & Blue Route 5-minute drive. This home has been freshly painted throughout and features gorgeous hardwood floors on the first and second floors. Enter the light-filled Living Room, and the updated kitchen features white cabinetry, including a full pantry, Corian countertops, and black appliances. The family room provides lots of sunlight with sweeping windows around the room. A office space is on the first floor which is an excellent space with a large picture window. This area also hosts the powder room. Spread out in the large family room with many windows overlooking a spacious backyard. Wonderful Fireplace to enjoy cold winter days. The second floor has a large primary bedroom. Two more generous-sized bedrooms and a full bath with tub & shower complete the second floor. A full basement and a large shed in the backyard give you all the storage you need. Two brick patios in the back. Move-in ready. This home is a must-see! 2022-11-01
This property is off market, which means it's not currently listed for sale or rent on Zillow. This may be different from what's available on other websites or public sources.

