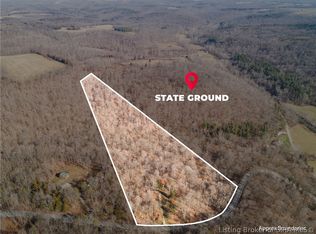Sold for $332,000
$332,000
3030 E Mt Sterling Road, English, IN 47118
3beds
1,820sqft
Farm
Built in 2006
10 Acres Lot
$332,200 Zestimate®
$182/sqft
$1,902 Estimated rent
Home value
$332,200
Estimated sales range
Not available
$1,902/mo
Zestimate® history
Loading...
Owner options
Explore your selling options
What's special
Rustic Luxury on 10 Acres! This 3 bedroom, 3 bath log home is the best of both worlds—warm log cabin charm paired with modern comfort. Inside, you’ll find soaring wood beams, open living space, and plenty of room for guests. Each bedroom offers privacy, while 3 full baths keep mornings stress-free. Meticulously Maintained: From gleaming interiors to manicured grounds, every inch shows pride of ownership. Outdoor Paradise: Gorgeous landscaping surrounds the home, with a dedicated garden area, detached garage, and shed for all your tools and toys. Imagine yourself enjoying the private porch with fantastic view. The property even includes its own natural cave—a rare and adventurous feature! With 10 acres to roam, this property is ideal for hobby farming, weekend bonfires, or simply soaking in the peace and quiet. Whether you’re looking for a year-round residence, a vacation escape, or an investment, this one has it all.
This one has it all! Make your appointment to see for yourself.
? 10 acres
? Log Cabin
? Garage
? Cave
? Basement
? Wildlife
Zillow last checked: 8 hours ago
Listing updated: October 23, 2025 at 07:24am
Listed by:
Ashley Bullington,
Debby Broughton Realty
Bought with:
Ashley Bullington, RB14039013
Debby Broughton Realty
Source: SIRA,MLS#: 2025010366 Originating MLS: Southern Indiana REALTORS Association
Originating MLS: Southern Indiana REALTORS Association
Facts & features
Interior
Bedrooms & bathrooms
- Bedrooms: 3
- Bathrooms: 3
- Full bathrooms: 3
Primary bedroom
- Level: First
Bedroom
- Level: Second
Bedroom
- Level: Lower
Dining room
- Level: First
Other
- Level: First
Other
- Level: Second
Other
- Level: Lower
Kitchen
- Level: First
Living room
- Level: First
Living room
- Level: Lower
Other
- Description: Laundry Room
- Level: Lower
Heating
- Forced Air
Cooling
- Central Air
Appliances
- Included: Dryer, Oven, Range, Refrigerator, Self Cleaning Oven, Water Softener, Washer
- Laundry: In Basement, Laundry Room
Features
- Ceiling Fan(s), Eat-in Kitchen, Kitchen Island, Main Level Primary, Open Floorplan, Split Bedrooms, Vaulted Ceiling(s), Natural Woodwork, Walk-In Closet(s)
- Windows: Thermal Windows
- Basement: Daylight,Exterior Entry,Full,Finished,Walk-Out Access
- Number of fireplaces: 1
- Fireplace features: Wood Burning, Wood BurningStove
Interior area
- Total structure area: 1,820
- Total interior livable area: 1,820 sqft
- Finished area above ground: 1,092
- Finished area below ground: 728
Property
Parking
- Total spaces: 2
- Parking features: Detached, Garage Faces Front, Garage, Garage Door Opener
- Garage spaces: 2
- Details: Off Street
Features
- Levels: One and One Half
- Stories: 1
- Patio & porch: Deck, Porch
- Exterior features: Deck, Landscaping, Porch
- Has view: Yes
- View description: Park/Greenbelt, Panoramic, Scenic
- Frontage length: Yes
Lot
- Size: 10 Acres
- Features: Garden, Wooded
Details
- Additional structures: Garage(s), Shed(s)
- Parcel number: RE070923
- Zoning: Residential
- Zoning description: Residential
Construction
Type & style
- Home type: SingleFamily
- Architectural style: One and One Half Story
- Property subtype: Farm
Materials
- Log, Frame, Wood Siding
- Foundation: Poured
- Roof: Shingle
Condition
- Resale
- New construction: No
- Year built: 2006
Utilities & green energy
- Sewer: Septic Tank
- Water: Connected, Public
Community & neighborhood
Location
- Region: English
Other
Other facts
- Listing terms: Cash,Conventional,FHA,USDA Loan,VA Loan
- Road surface type: Paved
Price history
| Date | Event | Price |
|---|---|---|
| 10/6/2025 | Sold | $332,000-2.4%$182/sqft |
Source: | ||
| 8/29/2025 | Price change | $340,000-2.9%$187/sqft |
Source: | ||
| 8/19/2025 | Listed for sale | $350,000+100%$192/sqft |
Source: | ||
| 9/4/2019 | Sold | $175,000$96/sqft |
Source: | ||
| 7/30/2019 | Listed for sale | $175,000+15.1%$96/sqft |
Source: Debby Broughton Realty #201909618 Report a problem | ||
Public tax history
| Year | Property taxes | Tax assessment |
|---|---|---|
| 2024 | $2,306 -2.7% | $235,000 +20.8% |
| 2023 | $2,369 +12.3% | $194,600 -1.8% |
| 2022 | $2,110 +14.5% | $198,200 +19.4% |
Find assessor info on the county website
Neighborhood: 47118
Nearby schools
GreatSchools rating
- 9/10East Crawford Elementary SchoolGrades: PK-5Distance: 7 mi
- 7/10Crawford County Middle SchoolGrades: 6-8Distance: 5.8 mi
- 5/10Crawford County Jr-Sr High SchoolGrades: 9-12Distance: 2.8 mi
Get pre-qualified for a loan
At Zillow Home Loans, we can pre-qualify you in as little as 5 minutes with no impact to your credit score.An equal housing lender. NMLS #10287.
