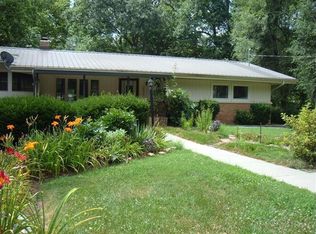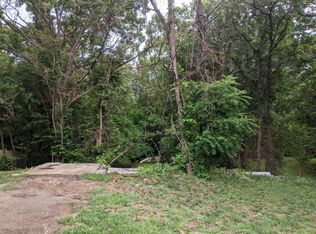Great Location in sought after Galloway area. Cute home on a large lot. Yard is fenced and has la workshop and shed... home has new windows, newer roof, newer HVAC unit, hot water heater, and new appliances in the kitchen. Bathroom has been updated. Don't miss this cute home on a corner lot...
This property is off market, which means it's not currently listed for sale or rent on Zillow. This may be different from what's available on other websites or public sources.


