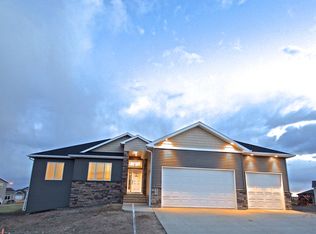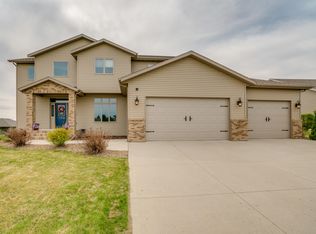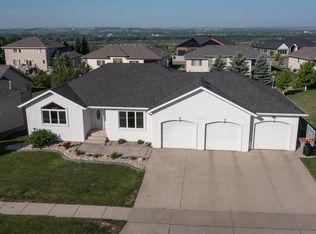Sold
Price Unknown
3030 Clairmont Rd, Bismarck, ND 58503
4beds
3,096sqft
Single Family Residence
Built in 2010
0.37 Acres Lot
$609,100 Zestimate®
$--/sqft
$3,314 Estimated rent
Home value
$609,100
$554,000 - $664,000
$3,314/mo
Zestimate® history
Loading...
Owner options
Explore your selling options
What's special
Have you always wanted to live on PROMONTORY POINT? Here is your chance to move right into this beautiful RANCH STYLE home with a WALK-OUT LOWER LEVEL. Great curb appeal with maintenance free HardiPlank siding and Stone. You will enjoy all the large windows and spacious floor plan with over 3,100 sq ft. Notice the QUALITY throughout this great home. There is hardwood flooring in the dining area and kitchen. Check out the LARGE kitchen center island with GRANITE COUNTER-TOPS, numerous cabinets and stainless steel appliances. You can access the BIG deck from the kitchen or the Primary Bedroom. The spacious dining area is great for entertaining. The MAIN FLOOR LAUNDRY and 1/2 bath is conveniently located by the garage entrance. The primary bedroom suite has a CUSTOM TILE shower, dual sinks and walk-in closet. An additional bedroom and full bath are also on the main level. The WALK-OUT lower level has space for everyone. A rec room large enough for a pool table or arcade games plus a family room with a gas fireplace, wet bar (fridge included) and sliding door access to the patio and backyard. There are also 2 more bedrooms, a full bath and a large storage room. The attached 4 car garage is heated with hot/cold water, floor drain and extra storage space. The surround sound system components are also included.
Zillow last checked: 8 hours ago
Listing updated: September 12, 2024 at 08:08pm
Listed by:
KATHY J FEIST 701-220-1100,
BIANCO REALTY, INC.
Bought with:
KATIE ASH
CENTURY 21 Morrison Realty
Kayla G Haugen, 10555
CENTURY 21 Morrison Realty
Source: Great North MLS,MLS#: 4014747
Facts & features
Interior
Bedrooms & bathrooms
- Bedrooms: 4
- Bathrooms: 4
- Full bathrooms: 3
- 1/2 bathrooms: 1
Primary bedroom
- Level: Main
Bedroom 2
- Level: Main
Bedroom 3
- Level: Lower
Bedroom 4
- Level: Lower
Primary bathroom
- Level: Main
Bathroom 2
- Level: Main
Bathroom 3
- Level: Main
Bathroom 4
- Level: Lower
Dining room
- Level: Main
Family room
- Description: Gas fireplace / wet bar
- Level: Lower
Kitchen
- Level: Main
Laundry
- Level: Main
Living room
- Level: Main
Other
- Level: Lower
Recreation room
- Level: Lower
Storage
- Level: Lower
Heating
- Forced Air, Natural Gas
Cooling
- Central Air
Appliances
- Included: Cooktop, Dishwasher, Oven, Range Hood, Refrigerator
- Laundry: Main Level
Features
- Main Floor Bedroom, Primary Bath, Walk-In Closet(s), Wet Bar
- Flooring: Wood, Carpet
- Windows: Window Treatments
- Basement: Daylight,Egress Windows,Finished,Full,Walk-Out Access
- Number of fireplaces: 1
- Fireplace features: Family Room
Interior area
- Total structure area: 3,096
- Total interior livable area: 3,096 sqft
- Finished area above ground: 1,548
- Finished area below ground: 1,548
Property
Parking
- Total spaces: 4
- Parking features: Heated Garage, Water, Attached
- Attached garage spaces: 4
Features
- Levels: Two
- Stories: 2
- Patio & porch: Deck, Patio
- Exterior features: None
Lot
- Size: 0.37 Acres
- Dimensions: 101-104 x 156
- Features: Sprinklers In Rear, Sprinklers In Front, Lot - Owned
Details
- Parcel number: 1319002001
Construction
Type & style
- Home type: SingleFamily
- Architectural style: Ranch
- Property subtype: Single Family Residence
Materials
- HardiPlank Type, Stone
- Roof: Shingle
Condition
- New construction: No
- Year built: 2010
Utilities & green energy
- Sewer: Public Sewer
- Water: Public
Community & neighborhood
Location
- Region: Bismarck
- Subdivision: Promontory Point
Price history
| Date | Event | Price |
|---|---|---|
| 8/29/2024 | Sold | -- |
Source: Great North MLS #4014747 Report a problem | ||
| 7/24/2024 | Pending sale | $589,000$190/sqft |
Source: Great North MLS #4014747 Report a problem | ||
| 7/20/2024 | Listed for sale | $589,000+7.1%$190/sqft |
Source: Great North MLS #4014747 Report a problem | ||
| 11/10/2022 | Sold | -- |
Source: Great North MLS #4003784 Report a problem | ||
| 10/17/2022 | Pending sale | $549,900$178/sqft |
Source: Great North MLS #4003784 Report a problem | ||
Public tax history
| Year | Property taxes | Tax assessment |
|---|---|---|
| 2024 | $6,124 +11.1% | $264,250 +0.9% |
| 2023 | $5,513 -12.3% | $261,800 +8.6% |
| 2022 | $6,288 -4.3% | $241,000 +3.3% |
Find assessor info on the county website
Neighborhood: 58503
Nearby schools
GreatSchools rating
- 9/10Elk Ridge Elementary SchoolGrades: K-5Distance: 1.2 mi
- 7/10Horizon Middle SchoolGrades: 6-8Distance: 1.9 mi
- 9/10Century High SchoolGrades: 9-12Distance: 2.6 mi


