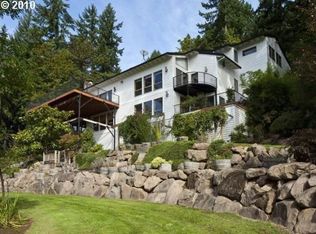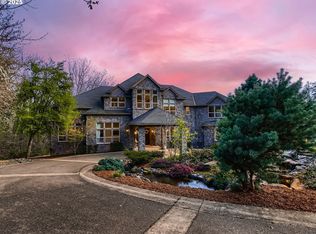Country living, Lake Oswego address. 7.62 acres! 2946 sf Master and living on main. 2404 sf lower level separate entrance could be In Law quarter. Private gated estate with big pond and excellent views. Granite, stainless, hardwoods, shop/detached garage.
This property is off market, which means it's not currently listed for sale or rent on Zillow. This may be different from what's available on other websites or public sources.

