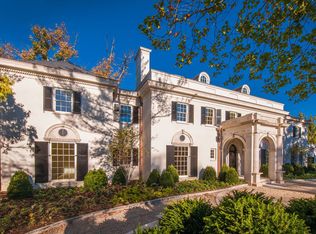Sold for $20,000,000 on 07/10/25
Street View
$20,000,000
3030 Chain Bridge Rd NW, Washington, DC 20016
8beds
0baths
14,774sqft
SingleFamily
Built in 2016
0.89 Acres Lot
$17,652,400 Zestimate®
$1,354/sqft
$6,401 Estimated rent
Home value
$17,652,400
$15.18M - $20.30M
$6,401/mo
Zestimate® history
Loading...
Owner options
Explore your selling options
What's special
DC'S FINEST HOME DESIGNED BY JONES / BOER ARCHITECTS, CONSTRUCTION BY BANKS DEVELOPMENT, LANDSCAPE ARCHITECTURE BY R. ARENTZ. UNPARALLELED IN MATERIALS AND WORKMANSHIP. EXQUISITE 35,000+ LOT IN EXCEPTIONAL LOCATION. NOTHING COMPARES.
Facts & features
Interior
Bedrooms & bathrooms
- Bedrooms: 8
- Bathrooms: 0
- Full bathrooms: 10
- 1/2 bathrooms: 3
Heating
- Forced air, Radiant, Gas
Cooling
- Central
Appliances
- Included: Dishwasher, Dryer, Garbage disposal, Microwave, Range / Oven, Refrigerator, Washer
Features
- Floor Plan - Traditional, Floor Plan - Open, Master Bath(s), Entry Level Bedroom, Crown Moldings, Recessed Lighting, Built-Ins, Wet/Dry Bar, Wainscotting, Laundry Chute, 2nd Kitchen, Curved Staircase, Dining Area, Kitchen - Gourmet, Family Room Off Kitchen, Breakfast Area, Kitchen - Island
- Flooring: Carpet, Hardwood
- Has fireplace: No
Interior area
- Total interior livable area: 14,774 sqft
Property
Parking
- Parking features: Garage - Detached
Features
- Exterior features: Stucco
- Has view: Yes
- View description: City
Lot
- Size: 0.89 Acres
Details
- Parcel number: 14270034
Construction
Type & style
- Home type: SingleFamily
- Architectural style: International
Materials
- Roof: Slate
Condition
- Year built: 2016
Community & neighborhood
Location
- Region: Washington
HOA & financial
HOA
- Has HOA: Yes
- HOA fee: $100 monthly
Other
Other facts
- Above Grade Finished Area Units: Square Feet
- Appliances: Range Hood, Stove, Icemaker, Exhaust Fan, Oven - Double, Water Heater, Oven - Self Cleaning, Water Heater - High-Efficiency, Humidifier, Central Vacuum
- Heating YN: Y
- Cooling YN: Y
- Parking Features: Attendant, Garage, Garage Door Opener, Private 1-10 Spaces, Garage - Side Entry, Heated, Circular Driveway, Off Street
- Interior Features: Floor Plan - Traditional, Floor Plan - Open, Master Bath(s), Entry Level Bedroom, Crown Moldings, Recessed Lighting, Built-Ins, Wet/Dry Bar, Wainscotting, Laundry Chute, 2nd Kitchen, Curved Staircase, Dining Area, Kitchen - Gourmet, Family Room Off Kitchen, Breakfast Area, Kitchen - Island
- Property Type: Residential
- Original MLS Name: MRIS
- Sub System Locale: BRIGHT_MAIN
- Ownership Interest: Fee Simple
- Heating Type: Central, Zoned, Programmable Thermostat
- Below Grade Finished Area Units: Square Feet
- Cooling Type: Programmable Thermostat
- Architectural Style: International
- Construction Materials: Stone, Stucco
- Bathrooms Half: 3
- Tax Lot: 34
- Bathrooms Full: 10
- Original MLS Number: DC9795509
- Above Grade Fin SQFT: 9469
- Below Grade Fin SQFT: 5305
- Tax Annual Amount: 17393.0
Price history
| Date | Event | Price |
|---|---|---|
| 7/10/2025 | Sold | $20,000,000+21.2%$1,354/sqft |
Source: Public Record | ||
| 11/13/2018 | Sold | $16,500,000$1,117/sqft |
Source: Public Record | ||
Public tax history
| Year | Property taxes | Tax assessment |
|---|---|---|
| 2025 | $178,536 +18% | $18,228,600 +2.4% |
| 2024 | $151,243 +2.8% | $17,793,350 +2.8% |
| 2023 | $147,150 +1.8% | $17,311,770 +1.8% |
Find assessor info on the county website
Neighborhood: Kent
Nearby schools
GreatSchools rating
- 7/10Key Elementary SchoolGrades: PK-5Distance: 0.4 mi
- 6/10Hardy Middle SchoolGrades: 6-8Distance: 1.8 mi
- 7/10Jackson-Reed High SchoolGrades: 9-12Distance: 1.6 mi
Schools provided by the listing agent
- District: District Of Columbia Public Schools
Source: The MLS. This data may not be complete. We recommend contacting the local school district to confirm school assignments for this home.
Sell for more on Zillow
Get a free Zillow Showcase℠ listing and you could sell for .
$17.7M
2% more+ $353K
With Zillow Showcase(estimated)
$18.0M