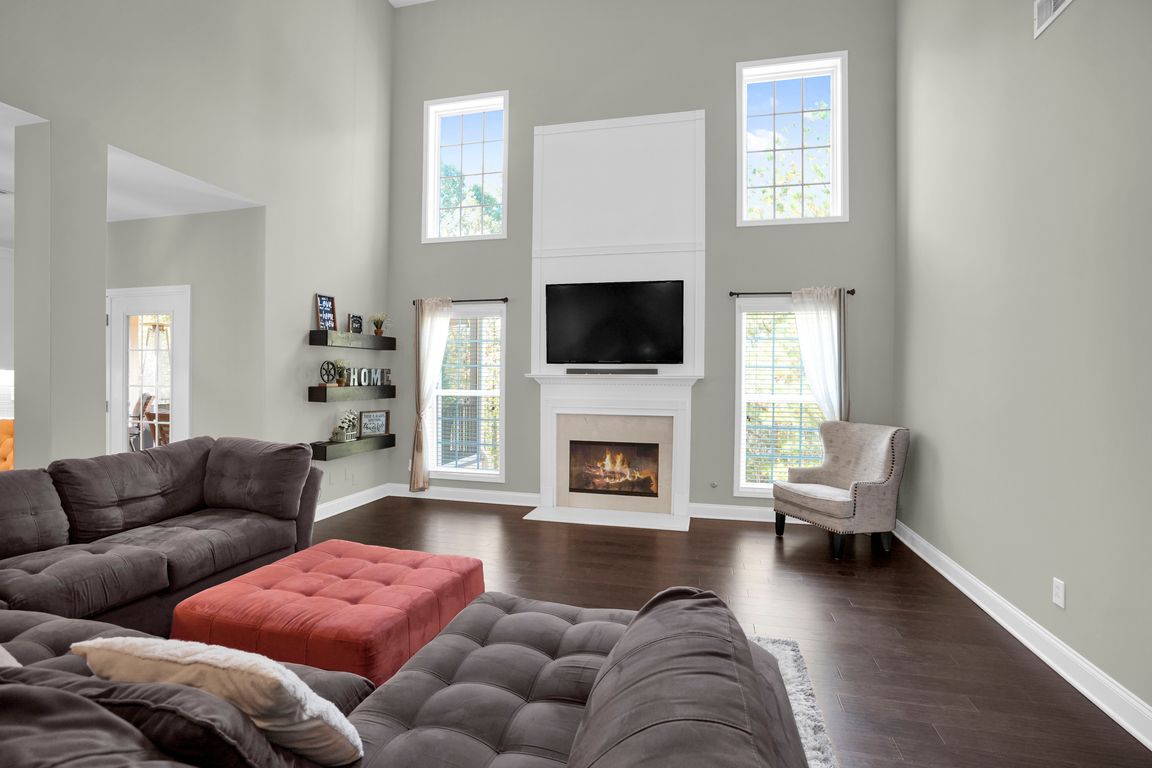
Active
$769,000
5beds
4,642sqft
3030 Blackstock Dr, Cumming, GA 30041
5beds
4,642sqft
Single family residence, residential
Built in 2007
10,454 sqft
2 Garage spaces
$166 price/sqft
$80 monthly HOA fee
What's special
Gas fireplaceBig islandGrassy backyardNew eat-in white kitchenTwo-story foyerModern theater roomWalk-in closet
Nestled within South Forsyth’s top-rated school district, this spacious, east-facing updated home offers exceptional flexibility for multi-generation living, combining open gathering spaces with private retreats on every level. A grand two-story foyer welcomes you into a bright, functional layout featuring a quiet home office or formal living room, dining room with ...
- 1 day |
- 681 |
- 36 |
Source: FMLS GA,MLS#: 7672867
Travel times
Living Room
Kitchen
Primary Bedroom
Zillow last checked: 8 hours ago
Listing updated: 14 hours ago
Listing Provided by:
Judy Jernigan,
The Agency Atlanta Metro
Source: FMLS GA,MLS#: 7672867
Facts & features
Interior
Bedrooms & bathrooms
- Bedrooms: 5
- Bathrooms: 4
- Full bathrooms: 4
- Main level bathrooms: 1
- Main level bedrooms: 1
Rooms
- Room types: Laundry, Master Bathroom, Media Room, Office, Game Room, Great Room, Basement, Bonus Room
Primary bedroom
- Features: In-Law Floorplan
- Level: In-Law Floorplan
Bedroom
- Features: In-Law Floorplan
Primary bathroom
- Features: Double Vanity, Separate Tub/Shower
Dining room
- Features: Separate Dining Room
Kitchen
- Features: Cabinets White, Eat-in Kitchen, Kitchen Island, Stone Counters, View to Family Room
Heating
- Central, Forced Air, Heat Pump, Floor Furnace
Cooling
- Central Air
Appliances
- Included: Dishwasher, Disposal, Gas Cooktop, Microwave
- Laundry: Main Level, Laundry Room, Mud Room
Features
- Cathedral Ceiling(s), Tray Ceiling(s), Vaulted Ceiling(s), Walk-In Closet(s), Recessed Lighting
- Flooring: Hardwood, Ceramic Tile, Luxury Vinyl
- Windows: Double Pane Windows, Insulated Windows
- Basement: Daylight,Exterior Entry,Finished,Finished Bath,Full,Walk-Out Access
- Number of fireplaces: 1
- Fireplace features: Gas Starter, Family Room
- Common walls with other units/homes: No Common Walls
Interior area
- Total structure area: 4,642
- Total interior livable area: 4,642 sqft
- Finished area above ground: 3,016
- Finished area below ground: 1,626
Property
Parking
- Total spaces: 4
- Parking features: Garage
- Garage spaces: 2
Accessibility
- Accessibility features: None
Features
- Levels: Three Or More
- Patio & porch: Deck, Front Porch, Patio, Screened, Covered
- Exterior features: Other
- Pool features: In Ground
- Has spa: Yes
- Spa features: Private
- Fencing: None
- Has view: Yes
- View description: Neighborhood, Trees/Woods
- Waterfront features: None
- Body of water: None
Lot
- Size: 10,454.4 Square Feet
- Dimensions: 75x143
- Features: Cleared, Front Yard, Back Yard, Open Lot
Details
- Additional structures: None
- Parcel number: 176 477
- Other equipment: Home Theater
- Horse amenities: None
Construction
Type & style
- Home type: SingleFamily
- Architectural style: Traditional
- Property subtype: Single Family Residence, Residential
Materials
- Brick Front, Brick
- Foundation: None
- Roof: Composition
Condition
- Resale
- New construction: No
- Year built: 2007
Details
- Warranty included: Yes
Utilities & green energy
- Electric: 220 Volts
- Sewer: Public Sewer
- Water: Public
- Utilities for property: Cable Available, Electricity Available, Natural Gas Available, Phone Available, Sewer Available, Water Available
Green energy
- Energy efficient items: None
- Energy generation: None
Community & HOA
Community
- Features: Clubhouse, Park, Pickleball, Playground, Pool, Sidewalks, Barbecue, Curbs, Homeowners Assoc, Near Schools, Near Shopping, Near Trails/Greenway
- Security: Carbon Monoxide Detector(s), Fire Alarm, Secured Garage/Parking
- Subdivision: Blackstock Mill
HOA
- Has HOA: Yes
- Services included: Tennis, Trash, Swim, Reserve Fund
- HOA fee: $80 monthly
Location
- Region: Cumming
Financial & listing details
- Price per square foot: $166/sqft
- Tax assessed value: $689,270
- Annual tax amount: $5,534
- Date on market: 11/3/2025
- Electric utility on property: Yes
- Road surface type: Asphalt, Paved