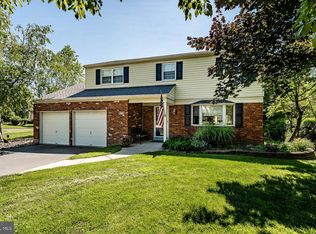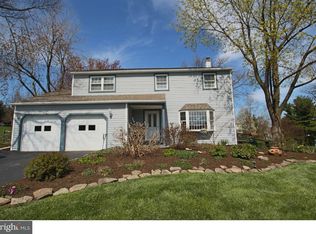Sold for $490,000 on 04/28/23
$490,000
3030 Black Swift Rd, East Norriton, PA 19403
4beds
1,976sqft
Single Family Residence
Built in 1972
0.47 Acres Lot
$544,100 Zestimate®
$248/sqft
$3,151 Estimated rent
Home value
$544,100
$517,000 - $571,000
$3,151/mo
Zestimate® history
Loading...
Owner options
Explore your selling options
What's special
Wow! Not a stone left unturned at 3030 Blackswift Rd. This home has been lovingly and meticulously maintained by the same family for 40 years. The pride of ownership shines throughout! This beauty is situated on a pristine corner lot in one of Montgomery County's most desirable areas. Brick Colonial with curb appeal galore. Step through front door and be amazed. Gleaming hardwood floors throughout, beautiful moldings, neutral decor, shows like a model home! First floor has large living room with picture window, custom gourmet remodeled kitchen, Corian counters, top of the line stainless steel appliances and porcelain tile floors, pantry closet, convenient first floor laundry and French door leading to lovely paver patio. Step down into cozy great room with brick wall and gas fireplace. Newly remodeled powder room and access to 2 car garage with shelving and workbench. Second floor boasts primary bedroom with large walk in closet, beautiful remodeled ceramic tiled bath with linen closet. 3 additional great sized bedrooms and newly remodeled hall bath. Pull down stairs to floored attic storage. Full basement, finished area great for playroom, family room, or office. Large storage room. Outdoor living is second to none. Covered poured concrete patio with ceiling fans, great for entertaining on those summer nights . Relax looking out over this beautiful lot and lavish landscaping. Newer roof, replacement windows, custom blinds, ceiling fans and so much more! Great House! Great Location, Great Price!! Come view today!
Zillow last checked: 9 hours ago
Listing updated: April 28, 2023 at 05:04pm
Listed by:
Kelly Ford 610-212-8731,
The Davidson Group
Bought with:
Michael Saulino, RS333504
Real of Pennsylvania
Source: Bright MLS,MLS#: PAMC2064328
Facts & features
Interior
Bedrooms & bathrooms
- Bedrooms: 4
- Bathrooms: 3
- Full bathrooms: 2
- 1/2 bathrooms: 1
- Main level bathrooms: 1
Basement
- Area: 0
Heating
- Hot Water, Natural Gas
Cooling
- Central Air
Appliances
- Included: Microwave, Dishwasher, Disposal, Gas Water Heater
Features
- Basement: Concrete,Workshop,Partially Finished
- Number of fireplaces: 1
Interior area
- Total structure area: 1,976
- Total interior livable area: 1,976 sqft
- Finished area above ground: 1,976
- Finished area below ground: 0
Property
Parking
- Total spaces: 8
- Parking features: Garage Faces Front, Inside Entrance, Attached, Driveway
- Attached garage spaces: 2
- Uncovered spaces: 6
Accessibility
- Accessibility features: None
Features
- Levels: Two
- Stories: 2
- Pool features: None
Lot
- Size: 0.47 Acres
- Dimensions: 119.00 x 0.00
Details
- Additional structures: Above Grade, Below Grade
- Parcel number: 330000751377
- Zoning: RESIDENTIAL
- Special conditions: Standard
Construction
Type & style
- Home type: SingleFamily
- Architectural style: Colonial
- Property subtype: Single Family Residence
Materials
- Vinyl Siding
- Foundation: Slab
Condition
- New construction: No
- Year built: 1972
Utilities & green energy
- Sewer: Public Sewer
- Water: Public
Community & neighborhood
Location
- Region: East Norriton
- Subdivision: None Available
- Municipality: EAST NORRITON TWP
Other
Other facts
- Listing agreement: Exclusive Right To Sell
- Ownership: Fee Simple
Price history
| Date | Event | Price |
|---|---|---|
| 4/28/2023 | Sold | $490,000-2%$248/sqft |
Source: | ||
| 3/23/2023 | Pending sale | $499,900$253/sqft |
Source: | ||
| 3/12/2023 | Contingent | $499,900$253/sqft |
Source: | ||
| 3/8/2023 | Price change | $499,900-2.9%$253/sqft |
Source: | ||
| 3/1/2023 | Listed for sale | $515,000$261/sqft |
Source: | ||
Public tax history
| Year | Property taxes | Tax assessment |
|---|---|---|
| 2024 | $7,371 | $158,290 |
| 2023 | $7,371 +0.7% | $158,290 |
| 2022 | $7,320 +0.6% | $158,290 |
Find assessor info on the county website
Neighborhood: 19403
Nearby schools
GreatSchools rating
- 5/10Paul V Fly El SchoolGrades: K-4Distance: 0.5 mi
- 6/10East Norriton Middle SchoolGrades: 5-8Distance: 2.2 mi
- 2/10Norristown Area High SchoolGrades: 9-12Distance: 1.3 mi
Schools provided by the listing agent
- Elementary: Paul V Fly
- Middle: East Norriton
- District: Norristown Area
Source: Bright MLS. This data may not be complete. We recommend contacting the local school district to confirm school assignments for this home.

Get pre-qualified for a loan
At Zillow Home Loans, we can pre-qualify you in as little as 5 minutes with no impact to your credit score.An equal housing lender. NMLS #10287.
Sell for more on Zillow
Get a free Zillow Showcase℠ listing and you could sell for .
$544,100
2% more+ $10,882
With Zillow Showcase(estimated)
$554,982
