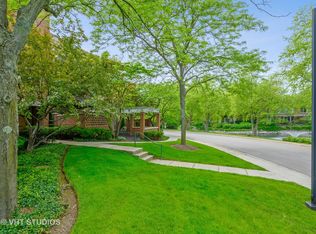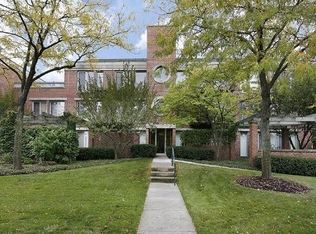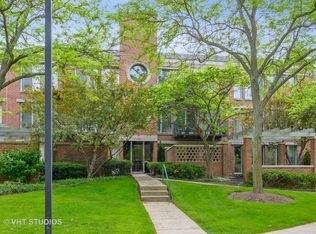Closed
$565,000
3030 Arbor Ln APT 101, Northfield, IL 60093
2beds
1,236sqft
Condominium, Single Family Residence
Built in 1997
-- sqft lot
$530,300 Zestimate®
$457/sqft
$2,643 Estimated rent
Home value
$530,300
$498,000 - $562,000
$2,643/mo
Zestimate® history
Loading...
Owner options
Explore your selling options
What's special
Luxury living in beautiful Meadow Lake! Shaded by wonderful trees with spectacular views of the lake, this completely renovated condo is the best of all worlds. This spacious 2 bedroom/2 bath, first floor condo was gutted in 2018 and features an expansive courtyard garden with lovely North and West views of Meadow Lake. The Courtyard with terrace has been re-landscaped featuring English ivy climbing on brick walls, providing enchanting year-round enjoyment. The reconstruction of this stunning unit encompassed a demolition of the existing kitchen to create an open floor plan perfect for entertaining and flexible for anyone. The custom white Shaker cabinets, quartz countertops and high-end, stainless-steel appliances create a streamlined look which opens to the huge living room/dining room space with new hardwood floors and new lighting. Featuring two elegant bedrooms, the Primary Bedroom is an expansive space with sliding glass doors on the west and north walls with views of the lake. An oversized walk-in closet with custom organizers offers endless flexibility as a closet, small office or playroom, plus a small closet for the little extras. The Primary ensuite bathroom was completely renovated and has a new white wood vanity with double porcelain sinks, a stunning white tiled shower with Kohler soaking tub and Kohler toilet. New lighting, brushed nickel fixtures and tile flooring finish off this space with a lovely linen closet for storage. The second bedroom is lovely with full sliding doors to the courtyard and just across the hall from another completely renovated white bath. The second bathroom features stunning quartz countertops, a white vanity and single porcelain sink, brushed nickel finishes, new lighting and mirrors. This bath also contains a space-saving single unit GE washer/dryer. No detail was missed! Extras include Carrier furnace (2018), Bryant A/C unit (2018), Humidifier (2019), NEW white blinds throughout, hardwood flooring, new electric and lighting, extra hall closet, storage unit and indoor parking space. Meadowlake features an indoor swimming pool and hot tub, workout room and entertainment room. There are walking paths, lush landscaping and swans in the warmer months. The location is ideal and walkable to town, forest preserve, Senior Center, Marie Murphy/Avoca/New Trier schools, restaurants, shopping and more! Truly the ideal living situation with options galore!
Zillow last checked: 8 hours ago
Listing updated: May 16, 2025 at 02:04pm
Listing courtesy of:
Glo Rolighed 847-452-7480,
@properties Christie's International Real Estate
Bought with:
Courtney Cook
@properties Christie's International Real Estate
Source: MRED as distributed by MLS GRID,MLS#: 12333113
Facts & features
Interior
Bedrooms & bathrooms
- Bedrooms: 2
- Bathrooms: 2
- Full bathrooms: 2
Primary bedroom
- Features: Flooring (Hardwood), Window Treatments (Blinds), Bathroom (Full, Double Sink)
- Level: Main
- Area: 220 Square Feet
- Dimensions: 20X11
Bedroom 2
- Features: Flooring (Hardwood), Window Treatments (Blinds)
- Level: Main
- Area: 130 Square Feet
- Dimensions: 13X10
Dining room
- Features: Flooring (Hardwood)
- Level: Main
- Dimensions: COMBO
Kitchen
- Features: Kitchen (Custom Cabinetry), Flooring (Hardwood)
- Level: Main
- Area: 153 Square Feet
- Dimensions: 17X9
Living room
- Features: Flooring (Hardwood), Window Treatments (Blinds)
- Level: Main
- Area: 440 Square Feet
- Dimensions: 22X20
Storage
- Level: Lower
- Area: 25 Square Feet
- Dimensions: 5X5
Walk in closet
- Features: Flooring (Hardwood)
- Level: Main
- Area: 72 Square Feet
- Dimensions: 12X6
Heating
- Natural Gas
Cooling
- Central Air
Appliances
- Included: Range, Microwave, Dishwasher, High End Refrigerator, Disposal, Stainless Steel Appliance(s), Range Hood
- Laundry: In Bathroom
Features
- Basement: None
Interior area
- Total structure area: 0
- Total interior livable area: 1,236 sqft
Property
Parking
- Total spaces: 1
- Parking features: On Site, Attached, Garage
- Attached garage spaces: 1
Accessibility
- Accessibility features: No Disability Access
Features
- Has view: Yes
- View description: Water, Front of Property
- Water view: Water,Front of Property
Lot
- Features: Common Grounds
Details
- Parcel number: 05301000451011
- Special conditions: List Broker Must Accompany
Construction
Type & style
- Home type: Condo
- Property subtype: Condominium, Single Family Residence
Materials
- Brick
Condition
- New construction: No
- Year built: 1997
- Major remodel year: 2018
Utilities & green energy
- Sewer: Storm Sewer
- Water: Public
Community & neighborhood
Location
- Region: Northfield
- Subdivision: Meadowlake
HOA & financial
HOA
- Has HOA: Yes
- HOA fee: $617 monthly
- Amenities included: Elevator(s), Exercise Room, Storage, On Site Manager/Engineer, Party Room, Indoor Pool, Spa/Hot Tub, Patio
- Services included: Water, Insurance, Exercise Facilities, Pool, Exterior Maintenance, Snow Removal, Other
Other
Other facts
- Listing terms: Conventional
- Ownership: Condo
Price history
| Date | Event | Price |
|---|---|---|
| 5/16/2025 | Sold | $565,000$457/sqft |
Source: | ||
| 5/10/2025 | Pending sale | $565,000$457/sqft |
Source: | ||
| 4/18/2025 | Contingent | $565,000$457/sqft |
Source: | ||
| 4/13/2025 | Listed for sale | $565,000+88.3%$457/sqft |
Source: | ||
| 7/3/2017 | Sold | $300,000+97.4%$243/sqft |
Source: Public Record Report a problem | ||
Public tax history
| Year | Property taxes | Tax assessment |
|---|---|---|
| 2023 | $5,882 +6% | $29,524 |
| 2022 | $5,551 -6.3% | $29,524 +8.1% |
| 2021 | $5,925 +1.8% | $27,311 |
Find assessor info on the county website
Neighborhood: 60093
Nearby schools
GreatSchools rating
- 9/10Avoca West Elementary SchoolGrades: K-5Distance: 1.1 mi
- NANew Trier Township H S NorthfieldGrades: 9Distance: 0.2 mi
- 8/10Marie Murphy SchoolGrades: PK,6-8Distance: 1.1 mi
Schools provided by the listing agent
- Elementary: Avoca West Elementary School
- Middle: Marie Murphy School
- High: New Trier Twp H.S. Northfield/Wi
- District: 37
Source: MRED as distributed by MLS GRID. This data may not be complete. We recommend contacting the local school district to confirm school assignments for this home.
Get a cash offer in 3 minutes
Find out how much your home could sell for in as little as 3 minutes with a no-obligation cash offer.
Estimated market value$530,300
Get a cash offer in 3 minutes
Find out how much your home could sell for in as little as 3 minutes with a no-obligation cash offer.
Estimated market value
$530,300


