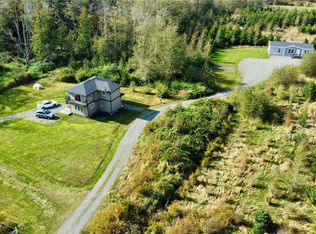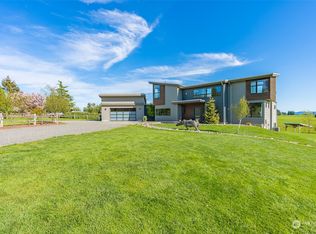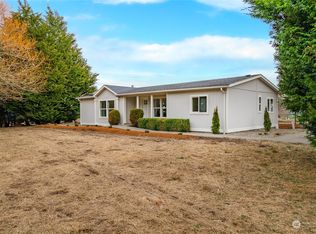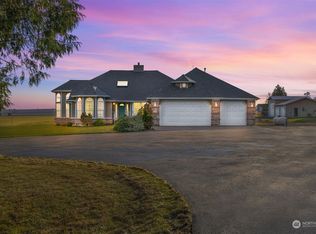Sold
Listed by:
Erika Smith,
Coldwell Banker Bain
Bought with: Coldwell Banker Danforth
$835,000
3030 Aldergrove Road, Ferndale, WA 98248
2beds
1,780sqft
Single Family Residence
Built in 2000
7.72 Acres Lot
$860,800 Zestimate®
$469/sqft
$3,038 Estimated rent
Home value
$860,800
$783,000 - $947,000
$3,038/mo
Zestimate® history
Loading...
Owner options
Explore your selling options
What's special
This captivating custom home on a coveted 7.72 acre gardener's paradise will take your breath away. 17ft vaulted ceilings allow sunshine to sprawl through this open floor plan with abundant windows & gorgeous hardwood flooring. Charming French doors frame a stylish main level office, & central stairs lead to a sunlit loft with guest room potential. Timeless cherry cabinetry in both kitchen & bathrooms. Massive glass doors present your sweeping 40ft porch inspiring unending outdoor solace or entertainment. Spacious detached 24 x 40 shop with large sliding door for all hobbies with electric & 50amp. Enjoy lush landscaping, plus a private sanctuary of PNW trails w/ ancient fir trees and an acre wide meadow ready for your imagination.
Zillow last checked: 8 hours ago
Listing updated: July 29, 2024 at 08:46am
Listed by:
Erika Smith,
Coldwell Banker Bain
Bought with:
Kathryn Marie Davis, 112463
Coldwell Banker Danforth
Source: NWMLS,MLS#: 2255422
Facts & features
Interior
Bedrooms & bathrooms
- Bedrooms: 2
- Bathrooms: 2
- Full bathrooms: 1
- 3/4 bathrooms: 1
- Main level bathrooms: 2
- Main level bedrooms: 2
Heating
- Fireplace(s), Heat Pump
Cooling
- Heat Pump
Appliances
- Included: Dishwashers_, Dryer(s), Microwaves_, Refrigerators_, StovesRanges_, Washer(s), Dishwasher(s), Microwave(s), Refrigerator(s), Stove(s)/Range(s)
Features
- Ceiling Fan(s), Loft
- Flooring: Hardwood, Laminate, Carpet
- Doors: French Doors
- Windows: Double Pane/Storm Window, Skylight(s)
- Basement: None
- Number of fireplaces: 1
- Fireplace features: Gas, Main Level: 1, Fireplace
Interior area
- Total structure area: 1,780
- Total interior livable area: 1,780 sqft
Property
Parking
- Total spaces: 1
- Parking features: RV Parking, Attached Garage
- Attached garage spaces: 1
Features
- Entry location: Main
- Patio & porch: Hardwood, Laminate, Wall to Wall Carpet, Ceiling Fan(s), Double Pane/Storm Window, French Doors, Jetted Tub, Loft, Skylight(s), Vaulted Ceiling(s), Fireplace
- Spa features: Bath
- Has view: Yes
- View description: Territorial
Lot
- Size: 7.72 Acres
- Features: Dead End Street, Secluded, Value In Land, Deck, Gas Available, High Speed Internet, Outbuildings, RV Parking, Shop
- Residential vegetation: Garden Space, Pasture, Wooded
Details
- Parcel number: 3901113900850000
- Zoning description: Jurisdiction: County
- Special conditions: Standard
Construction
Type & style
- Home type: SingleFamily
- Architectural style: Craftsman
- Property subtype: Single Family Residence
Materials
- Cement Planked, Wood Products
- Foundation: Poured Concrete
- Roof: Composition
Condition
- Good
- Year built: 2000
- Major remodel year: 2000
Utilities & green energy
- Electric: Company: PSE
- Sewer: Septic Tank, Company: Septic
- Water: See Remarks, Shared Well, Company: Shared Well
- Utilities for property: Xfinity, Xfinity
Community & neighborhood
Location
- Region: Ferndale
- Subdivision: Ferndale
Other
Other facts
- Listing terms: Cash Out,Conventional,VA Loan
- Road surface type: Dirt
- Cumulative days on market: 302 days
Price history
| Date | Event | Price |
|---|---|---|
| 7/24/2024 | Sold | $835,000+5.8%$469/sqft |
Source: | ||
| 7/3/2024 | Pending sale | $789,000$443/sqft |
Source: | ||
| 7/1/2024 | Listed for sale | $789,000$443/sqft |
Source: | ||
Public tax history
| Year | Property taxes | Tax assessment |
|---|---|---|
| 2024 | $6,402 +18.5% | $802,079 +7.7% |
| 2023 | $5,402 -12.6% | $744,749 +2.7% |
| 2022 | $6,184 +14.4% | $725,159 +26% |
Find assessor info on the county website
Neighborhood: 98248
Nearby schools
GreatSchools rating
- 4/10Eagleridge Elementary SchoolGrades: K-5Distance: 1.5 mi
- 5/10Horizon Middle SchoolGrades: 6-8Distance: 1.5 mi
- 5/10Ferndale High SchoolGrades: 9-12Distance: 3 mi
Get pre-qualified for a loan
At Zillow Home Loans, we can pre-qualify you in as little as 5 minutes with no impact to your credit score.An equal housing lender. NMLS #10287.



