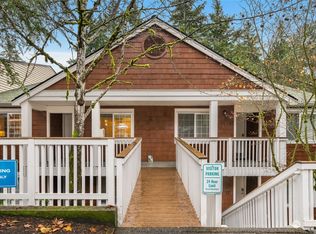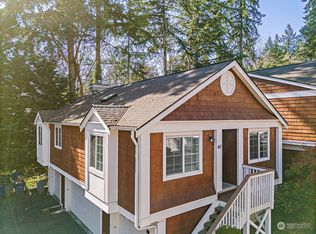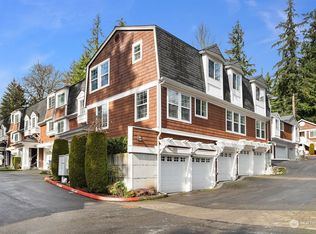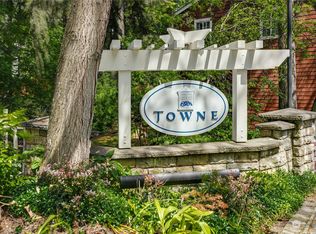Sold
Listed by:
Matthew Mellinger,
Marketplace Sotheby's Intl Rty
Bought with: Windermere Real Estate/East
$695,000
3030 128th Avenue SE #6, Bellevue, WA 98005
3beds
1,297sqft
Townhouse
Built in 1989
2.35 Acres Lot
$676,100 Zestimate®
$536/sqft
$3,359 Estimated rent
Home value
$676,100
$642,000 - $710,000
$3,359/mo
Zestimate® history
Loading...
Owner options
Explore your selling options
What's special
Pristine condition -- recent complete remodel -- 3 bedroom / 2.5 bath New England inspired architecture in Bellevue's coveted Woodridge Towne's community. Soaring vaulted cathedral ceilings & skylights absorb abundant southern exposure sunlight. Spacious private deck opens to serene wooded setting. All new quartz countertops, porcelain tile, carpeting, stainless appliances, interior & exterior paint. 2nd largest floor plan in the community, with attached 2 car garage, driveway & guest parking opposite the unit. Well funded HOA includes water/sewer, garbage, cable TV, earthquake insurance, and exterior maintenance. Award-winning Bellevue Schools, new light rail, T-Mobile, and Factoria Mall shopping nearby. Pre-inspected. A must see!
Zillow last checked: 8 hours ago
Listing updated: October 26, 2025 at 04:04am
Listed by:
Matthew Mellinger,
Marketplace Sotheby's Intl Rty
Bought with:
Sheng-Hung Lai, 127109
Windermere Real Estate/East
Source: NWMLS,MLS#: 2390899
Facts & features
Interior
Bedrooms & bathrooms
- Bedrooms: 3
- Bathrooms: 3
- Full bathrooms: 2
- 1/2 bathrooms: 1
- Main level bathrooms: 1
Other
- Level: Main
Dining room
- Level: Main
Entry hall
- Level: Main
Kitchen with eating space
- Level: Main
Living room
- Level: Main
Utility room
- Level: Main
Heating
- Fireplace, Wall Unit(s), Electric
Cooling
- None
Appliances
- Included: Dishwasher(s), Disposal, Double Oven, Dryer(s), Microwave(s), Refrigerator(s), Stove(s)/Range(s), Washer(s), Garbage Disposal, Water Heater: Electric, Water Heater Location: Garage
Features
- Ceiling Fan(s), Dining Room
- Flooring: Laminate, Vinyl, Carpet
- Windows: Skylight(s)
- Basement: None
- Number of fireplaces: 1
- Fireplace features: Wood Burning, Main Level: 1, Fireplace
Interior area
- Total structure area: 1,297
- Total interior livable area: 1,297 sqft
Property
Parking
- Total spaces: 2
- Parking features: Attached Garage
- Attached garage spaces: 2
Features
- Levels: Multi/Split
- Entry location: Main
- Patio & porch: Ceiling Fan(s), Dining Room, Fireplace, Skylight(s), Vaulted Ceiling(s), Water Heater
- Has view: Yes
- View description: Territorial
Lot
- Size: 2.35 Acres
- Features: Cul-De-Sac, Curbs, Dead End Street, Paved, Secluded, Sidewalk, Cable TV, Deck, Fenced-Partially, High Speed Internet
- Topography: Level,Partial Slope
- Residential vegetation: Fruit Trees, Garden Space
Details
- Parcel number: 8664300060
- Zoning description: Jurisdiction: City
- Special conditions: Standard
Construction
Type & style
- Home type: Townhouse
- Architectural style: Contemporary
- Property subtype: Townhouse
Materials
- Wood Siding, Wood Products
- Foundation: Poured Concrete
- Roof: Composition
Condition
- Updated/Remodeled
- Year built: 1989
- Major remodel year: 2007
Utilities & green energy
- Electric: Company: PSE
- Sewer: Sewer Connected, Company: City of Bellevue
- Water: Public, Company: City of Bellevue
Community & neighborhood
Community
- Community features: CCRs, Playground
Location
- Region: Bellevue
- Subdivision: Woodridge
HOA & financial
HOA
- HOA fee: $803 monthly
- Association phone: 206-388-0180
Other financial information
- Total actual rent: 3400
Other
Other facts
- Listing terms: Cash Out,Conventional,FHA,VA Loan
- Cumulative days on market: 29 days
Price history
| Date | Event | Price |
|---|---|---|
| 9/25/2025 | Sold | $695,000-0.6%$536/sqft |
Source: | ||
| 9/12/2025 | Pending sale | $699,000$539/sqft |
Source: | ||
| 9/8/2025 | Price change | $699,000-5.4%$539/sqft |
Source: | ||
| 7/9/2025 | Pending sale | $739,000$570/sqft |
Source: | ||
| 7/4/2025 | Price change | $739,000-1.3%$570/sqft |
Source: | ||
Public tax history
| Year | Property taxes | Tax assessment |
|---|---|---|
| 2024 | $4,766 -17.7% | $648,000 -12.3% |
| 2023 | $5,790 +24.3% | $739,000 +12.7% |
| 2022 | $4,657 +12.4% | $656,000 +30.4% |
Find assessor info on the county website
Neighborhood: WoodRidge
Nearby schools
GreatSchools rating
- 9/10Woodridge Elementary SchoolGrades: K-5Distance: 0.6 mi
- 8/10Chinook Middle SchoolGrades: 6-8Distance: 3.7 mi
- 10/10Bellevue High SchoolGrades: 9-12Distance: 2 mi
Schools provided by the listing agent
- Elementary: Woodridge Elem
- Middle: Chinook Mid
- High: Bellevue High
Source: NWMLS. This data may not be complete. We recommend contacting the local school district to confirm school assignments for this home.

Get pre-qualified for a loan
At Zillow Home Loans, we can pre-qualify you in as little as 5 minutes with no impact to your credit score.An equal housing lender. NMLS #10287.
Sell for more on Zillow
Get a free Zillow Showcase℠ listing and you could sell for .
$676,100
2% more+ $13,522
With Zillow Showcase(estimated)
$689,622


