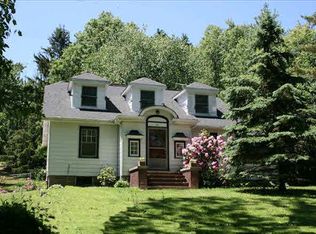3.92 acres provides lawns around this home for outdoor activities, privacy, & is a buffer from neighbors, a unique feature at a starter or retirement home. Inside, the redone kitchen is large, has lovely cabinetry, stainless appliances including a dishwasher & microwave, & granite counters that extend to a breakfast bar. The main bath has also been beautifully redone with gorgeous tile in the tub/shower. There are three bedrooms here, all on the larger side with the master measuring in at 11 x 22. The third bedroom has an exterior door making it a perfect home office. The flex room, off the kitchen, can be a formal DR or a FR, which ever you like. There's a laundry room, half bath, woodstove for auxiliary heat, attached garage, deck, shed for storage, & a walking trail through the woods. In the country, this home is close to Red Hook Village, Bard, & commuting routes. It's a wonderful family home!
This property is off market, which means it's not currently listed for sale or rent on Zillow. This may be different from what's available on other websites or public sources.
