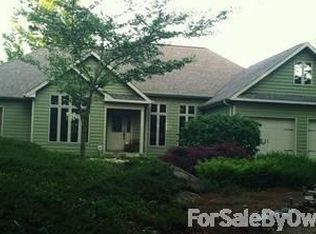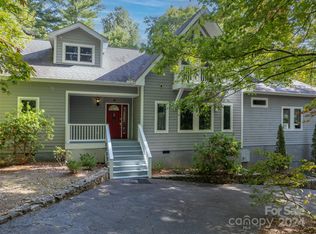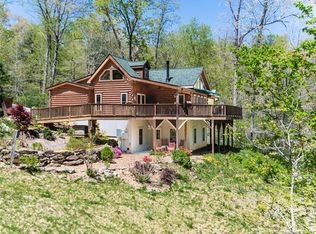Closed
$715,000
303 Winfield Cove Rd, Saluda, NC 28773
4beds
3,414sqft
Single Family Residence
Built in 2003
7 Acres Lot
$705,900 Zestimate®
$209/sqft
$5,165 Estimated rent
Home value
$705,900
$656,000 - $755,000
$5,165/mo
Zestimate® history
Loading...
Owner options
Explore your selling options
What's special
Introducing a stunning Cape Cod home! This charming property offers the perfect blend of classic architectural beauty and natural serenity with lush, wooded land for ultimate privacy. Kitchen features a new solid surface counter with breakfast bar, new refrigerator & new tile floor. Living room with cozy fireplace for those cool Carolina evenings, soaring wood ceiling & beautiful wood floors. Spacious laundry on main with washer & drying conveying. Primary suite on main with new wood floors & huge walk in closet. Spacious bedrooms with ample natural light. Basement features large family/recreation room with fireplace and new carpet. Garage and workshop area. Abundant storage areas! Beautifully landscaped. Covered Front porch & back screened porch to enjoy the outdoors. Level Drive with ample parking. Side entry ramp for no step entry.
Zillow last checked: 8 hours ago
Listing updated: June 05, 2024 at 05:12pm
Listing Provided by:
Margo Barbee margo.barbee@allentate.com,
Howard Hanna Beverly-Hanks
Bought with:
Rachael Finley
RE/MAX Executive
Source: Canopy MLS as distributed by MLS GRID,MLS#: 4081160
Facts & features
Interior
Bedrooms & bathrooms
- Bedrooms: 4
- Bathrooms: 4
- Full bathrooms: 3
- 1/2 bathrooms: 1
- Main level bedrooms: 2
Primary bedroom
- Features: Walk-In Closet(s)
- Level: Main
- Area: 299.98 Square Feet
- Dimensions: 21' 2" X 14' 2"
Primary bedroom
- Level: Main
Bedroom s
- Level: Main
- Area: 149.06 Square Feet
- Dimensions: 13' 3" X 11' 3"
Bedroom s
- Level: Upper
- Area: 223.8 Square Feet
- Dimensions: 14' 11" X 15' 0"
Bedroom s
- Level: Upper
- Area: 157.71 Square Feet
- Dimensions: 13' 11" X 11' 4"
Bedroom s
- Level: Main
Bedroom s
- Level: Upper
Bedroom s
- Level: Upper
Bathroom half
- Level: Main
Bathroom full
- Level: Main
Bathroom full
- Level: Upper
Bathroom full
- Level: Basement
Bathroom half
- Level: Main
Bathroom full
- Level: Main
Bathroom full
- Level: Upper
Bathroom full
- Level: Basement
Dining room
- Level: Main
- Area: 134.1 Square Feet
- Dimensions: 11' 11" X 11' 3"
Dining room
- Level: Main
Family room
- Level: Basement
- Area: 584.25 Square Feet
- Dimensions: 20' 6" X 28' 6"
Family room
- Level: Basement
Kitchen
- Features: Breakfast Bar
- Level: Main
Kitchen
- Level: Main
Laundry
- Level: Main
- Area: 53.46 Square Feet
- Dimensions: 7' 11" X 6' 9"
Laundry
- Level: Main
Living room
- Level: Main
- Area: 340.48 Square Feet
- Dimensions: 19' 10" X 17' 2"
Living room
- Level: Main
Loft
- Level: Upper
Loft
- Level: Upper
Heating
- Heat Pump
Cooling
- Heat Pump
Appliances
- Included: Dishwasher, Electric Oven, Electric Range, Microwave, Refrigerator, Washer/Dryer
- Laundry: Laundry Room, Main Level, Sink
Features
- Breakfast Bar, Cathedral Ceiling(s), Storage, Walk-In Closet(s)
- Flooring: Carpet, Tile, Wood
- Windows: Window Treatments
- Basement: Basement Garage Door,Basement Shop,Exterior Entry,Interior Entry,Partially Finished,Walk-Out Access,Walk-Up Access
- Fireplace features: Family Room, Living Room
Interior area
- Total structure area: 2,511
- Total interior livable area: 3,414 sqft
- Finished area above ground: 2,511
- Finished area below ground: 903
Property
Parking
- Total spaces: 2
- Parking features: Basement
- Garage spaces: 2
Features
- Levels: Two
- Stories: 2
- Patio & porch: Covered, Front Porch, Screened
- Has spa: Yes
- Spa features: Heated
- Has view: Yes
- View description: Winter
Lot
- Size: 7 Acres
- Features: Level, Private, Sloped, Wooded
Details
- Additional structures: Shed(s)
- Parcel number: 9955925
- Zoning: R2R
- Special conditions: Standard
Construction
Type & style
- Home type: SingleFamily
- Architectural style: Cape Cod
- Property subtype: Single Family Residence
Materials
- Vinyl
- Roof: Composition
Condition
- New construction: No
- Year built: 2003
Utilities & green energy
- Sewer: Septic Installed
- Water: Well
Community & neighborhood
Location
- Region: Saluda
- Subdivision: Winfield Cove
HOA & financial
HOA
- Has HOA: Yes
- HOA fee: $600 annually
- Association name: Faith Finnigan
Other
Other facts
- Listing terms: Cash,Conventional,VA Loan
- Road surface type: Gravel, Paved
Price history
| Date | Event | Price |
|---|---|---|
| 6/5/2024 | Sold | $715,000-1.2%$209/sqft |
Source: | ||
| 5/19/2024 | Pending sale | $724,000$212/sqft |
Source: | ||
| 4/20/2024 | Price change | $724,000-3.3%$212/sqft |
Source: | ||
| 3/4/2024 | Price change | $749,000-6.3%$219/sqft |
Source: | ||
| 2/23/2024 | Price change | $799,000-3.1%$234/sqft |
Source: | ||
Public tax history
| Year | Property taxes | Tax assessment |
|---|---|---|
| 2024 | $2,946 | $534,700 |
| 2023 | $2,946 +12.3% | $534,700 +38.8% |
| 2022 | $2,623 | $385,200 +0.2% |
Find assessor info on the county website
Neighborhood: 28773
Nearby schools
GreatSchools rating
- 6/10Upward ElementaryGrades: PK-5Distance: 3.6 mi
- 6/10Flat Rock MiddleGrades: 6-8Distance: 3.4 mi
- 5/10East Henderson HighGrades: 9-12Distance: 4.5 mi
Schools provided by the listing agent
- Elementary: Upward
- Middle: Flat Rock
- High: East Henderson
Source: Canopy MLS as distributed by MLS GRID. This data may not be complete. We recommend contacting the local school district to confirm school assignments for this home.

Get pre-qualified for a loan
At Zillow Home Loans, we can pre-qualify you in as little as 5 minutes with no impact to your credit score.An equal housing lender. NMLS #10287.


