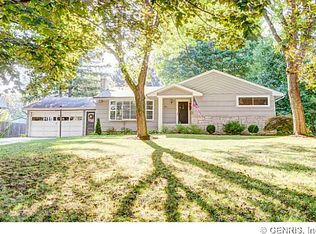Closed
$450,000
303 Willowcrest Dr, Rochester, NY 14618
4beds
1,968sqft
Single Family Residence
Built in 1962
0.4 Acres Lot
$472,600 Zestimate®
$229/sqft
$3,268 Estimated rent
Home value
$472,600
$449,000 - $496,000
$3,268/mo
Zestimate® history
Loading...
Owner options
Explore your selling options
What's special
Meticulously maintained and updated sought after Brighton! Beautiful 4 bedroom, 2 1/2 bath Colonial with primary ensuite! Hardwood floors throughout the foyer area, living room with large picture window and family room with wood burning fireplace! Show stopping kitchen with updated stainless appliances, island with breakfast bar, granite countertops and dining area! Powder room and access to the rear deck/patio and large backyard rounds out the 1st floor! Upstairs you will find a large primary suite with spa like bathroom with beautiful vanity and tiled stand up shower! 3 more ample sized bedrooms and another full bath round out the upstairs! Lower level features a rec space, laundry area and storage! 2 car attached garage with a new concrete floor and charging station for convenience! This beautiful home will certainly check every box on your wish list! Delayed showings until the open house on 4/2 at 5pm - 6:30pm and delayed negotiations until 4/9 at 9am
Zillow last checked: 8 hours ago
Listing updated: June 12, 2024 at 07:28am
Listed by:
Roxanne S. Stavropoulos 585-978-0087,
RE/MAX Plus
Bought with:
Ashley M. Zeiner, 10301219813
RE/MAX Plus
Source: NYSAMLSs,MLS#: R1529051 Originating MLS: Rochester
Originating MLS: Rochester
Facts & features
Interior
Bedrooms & bathrooms
- Bedrooms: 4
- Bathrooms: 3
- Full bathrooms: 2
- 1/2 bathrooms: 1
- Main level bathrooms: 1
Heating
- Gas, Forced Air
Cooling
- Central Air
Appliances
- Included: Built-In Range, Built-In Oven, Dryer, Dishwasher, Exhaust Fan, Electric Oven, Electric Range, Disposal, Gas Water Heater, Microwave, Refrigerator, Range Hood, Washer
- Laundry: In Basement
Features
- Breakfast Bar, Ceiling Fan(s), Separate/Formal Dining Room, Entrance Foyer, Eat-in Kitchen, Granite Counters, Kitchen Island, Bath in Primary Bedroom
- Flooring: Carpet, Ceramic Tile, Hardwood, Luxury Vinyl, Tile, Varies
- Basement: Partially Finished
- Number of fireplaces: 1
Interior area
- Total structure area: 1,968
- Total interior livable area: 1,968 sqft
Property
Parking
- Total spaces: 2
- Parking features: Attached, Electricity, Electric Vehicle Charging Station(s), Garage, Storage, Driveway
- Attached garage spaces: 2
Features
- Levels: Two
- Stories: 2
- Patio & porch: Deck, Open, Patio, Porch
- Exterior features: Blacktop Driveway, Deck, Patio
Lot
- Size: 0.40 Acres
- Dimensions: 132 x 222
- Features: Rectangular, Rectangular Lot, Residential Lot
Details
- Parcel number: 2620001500600003052000
- Special conditions: Standard
Construction
Type & style
- Home type: SingleFamily
- Architectural style: Colonial,Two Story
- Property subtype: Single Family Residence
Materials
- Cedar
- Foundation: Block
- Roof: Asphalt
Condition
- Resale
- Year built: 1962
Utilities & green energy
- Electric: Circuit Breakers
- Sewer: Connected
- Water: Connected, Public
- Utilities for property: Cable Available, Sewer Connected, Water Connected
Community & neighborhood
Location
- Region: Rochester
- Subdivision: Maywood Sec 03 Map
Other
Other facts
- Listing terms: Cash,Conventional,FHA,VA Loan
Price history
| Date | Event | Price |
|---|---|---|
| 6/5/2024 | Sold | $450,000+20%$229/sqft |
Source: | ||
| 4/24/2024 | Pending sale | $375,000$191/sqft |
Source: | ||
| 4/10/2024 | Contingent | $375,000$191/sqft |
Source: | ||
| 3/31/2024 | Listed for sale | $375,000+87.5%$191/sqft |
Source: | ||
| 5/13/2016 | Sold | $200,000-4.3%$102/sqft |
Source: | ||
Public tax history
| Year | Property taxes | Tax assessment |
|---|---|---|
| 2024 | -- | $193,900 |
| 2023 | -- | $193,900 |
| 2022 | -- | $193,900 |
Find assessor info on the county website
Neighborhood: 14618
Nearby schools
GreatSchools rating
- 7/10French Road Elementary SchoolGrades: 3-5Distance: 0.8 mi
- 7/10Twelve Corners Middle SchoolGrades: 6-8Distance: 1.1 mi
- 8/10Brighton High SchoolGrades: 9-12Distance: 1 mi
Schools provided by the listing agent
- District: Brighton
Source: NYSAMLSs. This data may not be complete. We recommend contacting the local school district to confirm school assignments for this home.
