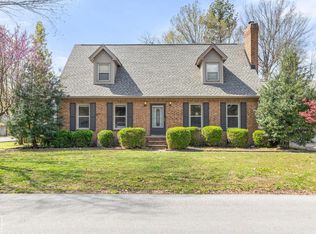Sold for $320,000
$320,000
303 Westwood Cir, Walnut Ridge, AR 72476
4beds
2,591sqft
Single Family Residence
Built in 2002
-- sqft lot
$323,100 Zestimate®
$124/sqft
$2,096 Estimated rent
Home value
$323,100
Estimated sales range
Not available
$2,096/mo
Zestimate® history
Loading...
Owner options
Explore your selling options
What's special
Welcome to this beautifully maintained 4 bedroom, 2.5 bath, brick home offering 2,591 square feet of comfortable living space situated on a lot and a half. Designed with both style and function in mind, this property provides the perfect balance of comfort and entertainment. Step inside to find inviting living spaces highlighted by 9-foot ceilings throughout and a formal dining room with impressive 12 foot ceilings. The kitchen features updated countertops (2 years old) and stainless-steel appliances, including a gas stove that's just 2 years old and all other appliances replaced within the last 5 years. This split floor plan offers privacy and convenience, with the spacious primary suite located just off the main living room, while the three additional bedrooms are situated on the opposite side of the home. The secondary bedrooms share a well-designed Jack-and-Jill bathroom, and there's an additional half bath for guests. A versatile bonus room with its own mini-split system (5 years old) provides endless possibilitiesperfect as a cozy den, home office, or man caveand yes, the pool table stays! Step outside and enjoy your own private backyard oasis, complete with an 18 foot above-ground pool featuring a sand filter system. The oversized lot provides ample space for outdoor activities and a 10x20 outbuilding (5 years old) adds additional storage or workshop options. Recent updates include a 3 year old roof and a 5 year old HVAC system, offering added comfort and peace of mind. This exceptional home combines space, functionality, and lifestyle, perfect for entertaining guests or relaxing with family. Don't miss your chance to make 303 Westwood Circle your new home.
Zillow last checked: 8 hours ago
Listing updated: November 10, 2025 at 05:13am
Listed by:
Blake Snow 870-759-2272,
SnowCap Realty
Bought with:
Deana Householder, 00089651
Coldwell Banker/Village Comm
Source: Northeast Arkansas BOR,MLS#: 10125154
Facts & features
Interior
Bedrooms & bathrooms
- Bedrooms: 4
- Bathrooms: 3
- Full bathrooms: 2
- 1/2 bathrooms: 1
- Main level bedrooms: 4
Primary bedroom
- Level: Main
Bedroom 2
- Level: Main
Bedroom 3
- Level: Main
Bedroom 4
- Level: Main
Basement
- Area: 0
Heating
- Central, Electric
Cooling
- Central Air, Electric
Appliances
- Included: Gas Oven, Gas Water Heater
Features
- Flooring: Carpet, Ceramic Tile
Interior area
- Total structure area: 2,591
- Total interior livable area: 2,591 sqft
- Finished area above ground: 2,591
Property
Parking
- Total spaces: 2
- Parking features: Attached
- Attached garage spaces: 2
Features
- Levels: One
- Patio & porch: Deck
- Pool features: Above Ground
- Fencing: Back Yard,Brick,Wood
Lot
- Features: Landscaped, Level
Details
- Additional structures: Outbuilding
- Parcel number: 85001648000
Construction
Type & style
- Home type: SingleFamily
- Property subtype: Single Family Residence
Materials
- Brick
- Roof: Shingle
Condition
- Year built: 2002
Utilities & green energy
- Electric: Entergy
- Sewer: City Sewer
- Water: Public
Community & neighborhood
Location
- Region: Walnut Ridge
- Subdivision: Parkview
Other
Other facts
- Listing terms: Cash,Conventional,FHA,In House,Rural Development,VA Loan
Price history
| Date | Event | Price |
|---|---|---|
| 11/10/2025 | Sold | $320,000+3.2%$124/sqft |
Source: Northeast Arkansas BOR #10125154 Report a problem | ||
| 10/14/2025 | Pending sale | $310,000$120/sqft |
Source: Northeast Arkansas BOR #10125154 Report a problem | ||
| 10/8/2025 | Listed for sale | $310,000+80.7%$120/sqft |
Source: Northeast Arkansas BOR #10125154 Report a problem | ||
| 4/14/2020 | Sold | $171,600$66/sqft |
Source: | ||
| 3/16/2020 | Price change | $171,600+17159900%$66/sqft |
Source: Soldasap, LLC #20004509 Report a problem | ||
Public tax history
| Year | Property taxes | Tax assessment |
|---|---|---|
| 2024 | $1,238 +0.3% | $38,330 +4.8% |
| 2023 | $1,234 +2.4% | $36,590 +5% |
| 2022 | $1,205 | $34,850 |
Find assessor info on the county website
Neighborhood: 72476
Nearby schools
GreatSchools rating
- 5/10Walnut Ridge Elementary SchoolGrades: PK-6Distance: 0.7 mi
- 7/10Walnut Ridge High SchoolGrades: 7-12Distance: 0.7 mi
Schools provided by the listing agent
- Elementary: Walnut Ridge
- Middle: Walnut Ridge
- High: Walnut Ridge
Source: Northeast Arkansas BOR. This data may not be complete. We recommend contacting the local school district to confirm school assignments for this home.
Get pre-qualified for a loan
At Zillow Home Loans, we can pre-qualify you in as little as 5 minutes with no impact to your credit score.An equal housing lender. NMLS #10287.
