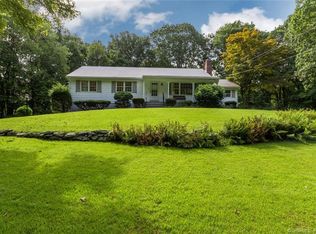Fabulous private estate in South Wilton on over 4 beautiful acres complete with pool, horse barn and paddock bordering Westport, NEWLY PAINTED and STAGED with an amazing price Set far back on Old Westport Rd, this expansive Cape exemplifies exceptional vintage character with comfortable modern living - an ideal full-time residence or weekend getaway from the City Enjoy outdoor entertaining with 2 terraces, Sunroom, patio & an amazing yard for recreation. Views from the windowed Family Room and Master Suite allow nature's beauty inside. Chef's Kitchen invites the cook with the Viking gas range, Subzero, breakfast bar, dining area & window seating beneath the grand picture window. Handsome Library with fireplace or large office with built-ins offer two work spaces, both on the first floor. At the end of the day, retreat to the elegant Master Suite with warming fireplace, tray ceiling, walk-in closet and stunning bath. Two additional en-suite Bedrooms, one with fireplace, complete the upper floor. Private, spacious in-law/au pair suite with separate entrance provides additional living space. Come warm weather, relax by the heated pool or enjoy moonlit swims after a long day. Substantial 3 stall horse Barn with loft, tack room and paddock add to the property's allure. Need to commute? Merritt Parkway is mere minutes away & Westport train is only 5 miles. Enjoy great dining, shopping & theatres nearby Truly a unique property near the heart of both Wilton and Westport.
This property is off market, which means it's not currently listed for sale or rent on Zillow. This may be different from what's available on other websites or public sources.
