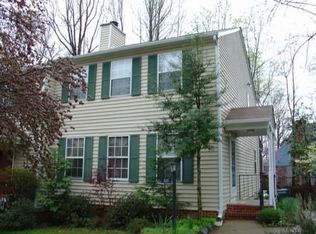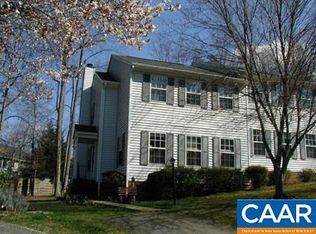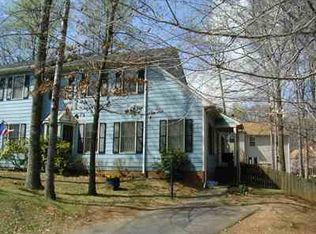Closed
$325,000
303 Westfield Rd, Charlottesville, VA 22901
3beds
1,528sqft
Townhouse, Duplex, Multi Family
Built in 1986
5,662.8 Square Feet Lot
$338,400 Zestimate®
$213/sqft
$2,071 Estimated rent
Home value
$338,400
$305,000 - $376,000
$2,071/mo
Zestimate® history
Loading...
Owner options
Explore your selling options
What's special
Enjoy the ease of townhome living in this beautifully maintained home, perfectly situated close to everything you need. The step-down living room adds a touch of charm, complemented by hardwood floors throughout both the main and upper levels. The kitchen was fully remodeled just a year ago and features updated lower cabinets, countertops, flooring, and appliances. Built-in bookshelves add both character and functionality, and a new under-sink hot water booster provides instant hot water for added convenience. Relax in the sunroom, which opens to a deck – perfect for enjoying your morning coffee. The unfinished basement offers plenty of extra space, whether you need additional storage or want to create a bonus living area.
Zillow last checked: 8 hours ago
Listing updated: July 24, 2025 at 09:15pm
Listed by:
SANDRA MORRIS 434-996-3243,
KELLER WILLIAMS ALLIANCE - CHARLOTTESVILLE
Bought with:
SHAWN MURPHY, 0225264749
KELLER WILLIAMS ALLIANCE - CHARLOTTESVILLE
Source: CAAR,MLS#: 663294 Originating MLS: Charlottesville Area Association of Realtors
Originating MLS: Charlottesville Area Association of Realtors
Facts & features
Interior
Bedrooms & bathrooms
- Bedrooms: 3
- Bathrooms: 3
- Full bathrooms: 2
- 1/2 bathrooms: 1
- Main level bathrooms: 1
Primary bedroom
- Level: Second
Bedroom
- Level: Second
Primary bathroom
- Level: Second
Bathroom
- Level: Second
Dining room
- Level: First
Half bath
- Level: First
Kitchen
- Level: First
Laundry
- Level: Basement
Living room
- Level: First
Sunroom
- Level: First
Heating
- Central
Cooling
- Central Air
Features
- Basement: Exterior Entry,Interior Entry,Unfinished,Walk-Out Access
- Common walls with other units/homes: End Unit
Interior area
- Total structure area: 2,232
- Total interior livable area: 1,528 sqft
- Finished area above ground: 1,528
- Finished area below ground: 0
Property
Features
- Levels: Two
- Stories: 2
Lot
- Size: 5,662 sqft
Details
- Parcel number: 061W20000062A0
- Zoning description: R Residential
Construction
Type & style
- Home type: Townhouse
- Property subtype: Townhouse, Duplex, Multi Family
- Attached to another structure: Yes
Materials
- Stick Built
- Foundation: Block
Condition
- New construction: No
- Year built: 1986
Utilities & green energy
- Sewer: Public Sewer
- Water: Public
- Utilities for property: Cable Available, Fiber Optic Available, High Speed Internet Available
Community & neighborhood
Location
- Region: Charlottesville
- Subdivision: WYNRIDGE
HOA & financial
HOA
- Has HOA: Yes
- HOA fee: $85 quarterly
- Amenities included: Playground
- Services included: Association Management, Common Area Maintenance, Playground, Trash
Price history
| Date | Event | Price |
|---|---|---|
| 6/16/2025 | Sold | $325,000-3%$213/sqft |
Source: | ||
| 5/25/2025 | Pending sale | $335,000$219/sqft |
Source: | ||
| 5/12/2025 | Price change | $335,000-2%$219/sqft |
Source: | ||
| 4/17/2025 | Listed for sale | $342,000+59.1%$224/sqft |
Source: | ||
| 1/13/2024 | Listing removed | -- |
Source: Zillow Rentals Report a problem | ||
Public tax history
| Year | Property taxes | Tax assessment |
|---|---|---|
| 2025 | $3,167 +15.2% | $354,300 +10% |
| 2024 | $2,750 +10.6% | $322,000 +10.6% |
| 2023 | $2,486 +3.3% | $291,100 +3.3% |
Find assessor info on the county website
Neighborhood: 22901
Nearby schools
GreatSchools rating
- 1/10Woodbrook Elementary SchoolGrades: PK-5Distance: 1.5 mi
- 2/10Jack Jouett Middle SchoolGrades: 6-8Distance: 0.9 mi
- 4/10Albemarle High SchoolGrades: 9-12Distance: 0.7 mi
Schools provided by the listing agent
- Elementary: Agnor
- Middle: Journey
- High: Albemarle
Source: CAAR. This data may not be complete. We recommend contacting the local school district to confirm school assignments for this home.

Get pre-qualified for a loan
At Zillow Home Loans, we can pre-qualify you in as little as 5 minutes with no impact to your credit score.An equal housing lender. NMLS #10287.
Sell for more on Zillow
Get a free Zillow Showcase℠ listing and you could sell for .
$338,400
2% more+ $6,768
With Zillow Showcase(estimated)
$345,168

