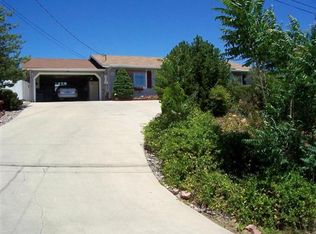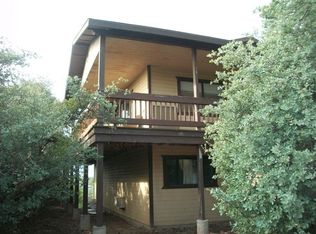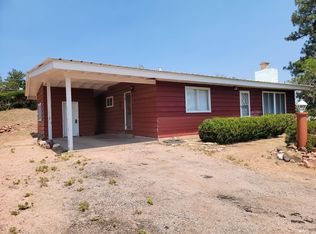Closed
$345,000
303 W Summit St, Payson, AZ 85541
3beds
1,459sqft
Single Family Residence
Built in 1967
0.27 Acres Lot
$355,100 Zestimate®
$236/sqft
$2,177 Estimated rent
Home value
$355,100
$330,000 - $384,000
$2,177/mo
Zestimate® history
Loading...
Owner options
Explore your selling options
What's special
Introducing a charming new listing in the heart of Payson! This 1459 SF single-level home boasts three bedrooms, two bathrooms, and stunning mountain-in-town views. Nestled on a hillside, you'll find town amenities conveniently close, including historic Main Street. The front porch offers a picturesque view of the northern mountains. Inside, the open living and dining room features a beautiful gas fireplace, perfect for cozy evenings. The primary bedroom is generously oversized, while two guest bedrooms offer comfort and space. A sunroom adjacent to the kitchen provides additional indoor living area. The kitchen comes fully equipped with appliances, the washer and dryer are included. Outside an oversized carport accommodates 2 vehicles and provides extra storage with built in cabinets. Fenced backyard offers privacy, plus, a shed provides extra storage space for your needs. Don't miss the opportunity to call this wonderful Payson home your own!
Zillow last checked: 8 hours ago
Listing updated: August 27, 2024 at 07:56pm
Listed by:
Cindy Whatley,
COLDWELL BANKER BISHOP REALTY - PAYSON
Source: CAAR,MLS#: 89336
Facts & features
Interior
Bedrooms & bathrooms
- Bedrooms: 3
- Bathrooms: 2
- Full bathrooms: 1
- 3/4 bathrooms: 1
Heating
- Electric, Forced Air, Propane
Cooling
- Ceiling Fan(s)
Appliances
- Included: Dryer, Washer
- Laundry: In Kitchen
Features
- No Interior Steps, Living-Dining Combo
- Flooring: Carpet, Laminate, Concrete, Linoleum
- Windows: Skylight(s)
- Has basement: No
- Has fireplace: Yes
- Fireplace features: Living Room, Gas
Interior area
- Total structure area: 1,459
- Total interior livable area: 1,459 sqft
Property
Parking
- Total spaces: 2
- Parking features: Carport, Attached, RV Gated
- Has attached garage: Yes
- Carport spaces: 2
Features
- Levels: One
- Stories: 1
- Patio & porch: Covered
- Exterior features: Storage, Dog Run
- Fencing: Partial
- Has view: Yes
- View description: Trees/Woods, Panoramic, Mountain(s), City
Lot
- Size: 0.27 Acres
- Features: Corner Lot, Sprinklers In Front, Tall Pines on Lot, Hill Top
Details
- Additional structures: Storage/Utility Shed
- Parcel number: 30408102
- Zoning: R1-8
Construction
Type & style
- Home type: SingleFamily
- Architectural style: Single Level,Ranch
- Property subtype: Single Family Residence
Materials
- Brick Veneer, Brick, Vinyl Siding
- Roof: Asphalt
Condition
- Year built: 1967
Utilities & green energy
- Water: In Payson City Limits
Community & neighborhood
Security
- Security features: Smoke Detector(s)
Location
- Region: Payson
- Subdivision: Payson Heights
Other
Other facts
- Listing terms: Cash,Conventional,FHA,VA Loan
- Road surface type: Asphalt
Price history
| Date | Event | Price |
|---|---|---|
| 5/24/2024 | Sold | $345,000-1.1%$236/sqft |
Source: | ||
| 5/3/2024 | Pending sale | $349,000$239/sqft |
Source: | ||
| 3/1/2024 | Price change | $349,000-1.7%$239/sqft |
Source: | ||
| 2/2/2024 | Price change | $355,000-7.3%$243/sqft |
Source: | ||
| 10/13/2023 | Listed for sale | $382,800$262/sqft |
Source: | ||
Public tax history
| Year | Property taxes | Tax assessment |
|---|---|---|
| 2025 | $1,426 +3.6% | $26,514 +4.9% |
| 2024 | $1,377 +3.4% | $25,269 |
| 2023 | $1,331 +6.3% | -- |
Find assessor info on the county website
Neighborhood: 85541
Nearby schools
GreatSchools rating
- 5/10Julia Randall Elementary SchoolGrades: PK,2-5Distance: 0.9 mi
- 5/10Rim Country Middle SchoolGrades: 6-8Distance: 0.2 mi
- 2/10Payson High SchoolGrades: 9-12Distance: 0.3 mi
Get pre-qualified for a loan
At Zillow Home Loans, we can pre-qualify you in as little as 5 minutes with no impact to your credit score.An equal housing lender. NMLS #10287.


