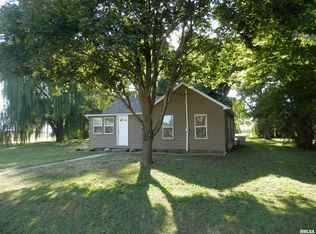Sold for $135,000
$135,000
303 W Spring Grove Ave, Alexis, IL 61412
4beds
1,767sqft
Single Family Residence, Residential
Built in 1963
-- sqft lot
$164,600 Zestimate®
$76/sqft
$1,315 Estimated rent
Home value
$164,600
Estimated sales range
Not available
$1,315/mo
Zestimate® history
Loading...
Owner options
Explore your selling options
What's special
Welcome home to your splendid 4-bedroom, 2-bathroom ranch home. Showcasing a plethora of character with exposed and some concealed hardwood floors, delightful coffered ceilings, charming light fixtures, built ins, and an abundance of natural light flowing throughout. Generous on space with convenient main level living and the added benefits of a full basement. An inviting entry to greet guests, a sizable living room, a family room, a desired rec room, an office/den/bonus space, a great deal of storage including lots of cabinets, and a partially finished basement with a bar await you. Providing several updates to appreciate including a new dining room floor, some newer carpet and newer gutters with guards. Situated on an oversized edge of town lot with a patio, a garden shed, and an attached garage. Home Warranty Included! This must-see home is sure to sell fast! Call for your private tour before it's too late!
Zillow last checked: 8 hours ago
Listing updated: May 03, 2024 at 01:01pm
Listed by:
Sara E Varner Office:309-343-1186,
Platinum Key Real Estate, LLC
Bought with:
Tiffany Carradus, S64553000/475.182248
Ruhl&Ruhl REALTORS Davenport
Source: RMLS Alliance,MLS#: CA1026385 Originating MLS: Capital Area Association of Realtors
Originating MLS: Capital Area Association of Realtors

Facts & features
Interior
Bedrooms & bathrooms
- Bedrooms: 4
- Bathrooms: 2
- Full bathrooms: 2
Bedroom 1
- Level: Main
- Dimensions: 10ft 7in x 14ft 6in
Bedroom 2
- Level: Main
- Dimensions: 11ft 3in x 14ft 3in
Bedroom 3
- Level: Main
- Dimensions: 13ft 6in x 9ft 2in
Bedroom 4
- Level: Basement
- Dimensions: 15ft 2in x 14ft 0in
Other
- Level: Basement
- Dimensions: 14ft 2in x 7ft 0in
Other
- Area: 0
Family room
- Level: Main
- Dimensions: 23ft 5in x 17ft 1in
Kitchen
- Level: Main
- Dimensions: 18ft 4in x 11ft 4in
Laundry
- Level: Basement
- Dimensions: 10ft 7in x 18ft 0in
Living room
- Level: Main
- Dimensions: 14ft 3in x 21ft 7in
Main level
- Area: 1767
Recreation room
- Level: Main
- Dimensions: 37ft 3in x 17ft 6in
Heating
- Hot Water
Cooling
- Central Air
Appliances
- Included: Dishwasher, Range Hood, Microwave, Range, Refrigerator
Features
- Ceiling Fan(s)
- Basement: Crawl Space,Partially Finished
Interior area
- Total structure area: 1,767
- Total interior livable area: 1,767 sqft
Property
Parking
- Total spaces: 2
- Parking features: Attached
- Attached garage spaces: 2
Lot
- Features: Level
Details
- Additional structures: Shed(s)
- Parcel number: 1035101200
Construction
Type & style
- Home type: SingleFamily
- Architectural style: Ranch
- Property subtype: Single Family Residence, Residential
Materials
- Frame, Wood Siding
- Foundation: Block
- Roof: Shingle
Condition
- New construction: No
- Year built: 1963
Utilities & green energy
- Sewer: Public Sewer
- Water: Public
Community & neighborhood
Location
- Region: Alexis
- Subdivision: None
Other
Other facts
- Road surface type: Paved
Price history
| Date | Event | Price |
|---|---|---|
| 5/3/2024 | Sold | $135,000-9.9%$76/sqft |
Source: | ||
| 3/15/2024 | Pending sale | $149,900$85/sqft |
Source: | ||
| 1/23/2024 | Price change | $149,900-6.3%$85/sqft |
Source: | ||
| 12/8/2023 | Listed for sale | $159,900$90/sqft |
Source: | ||
Public tax history
| Year | Property taxes | Tax assessment |
|---|---|---|
| 2024 | $3,405 +47.1% | $43,860 +5.7% |
| 2023 | $2,315 +7.4% | $41,480 +8.1% |
| 2022 | $2,156 +9.7% | $38,360 +4.2% |
Find assessor info on the county website
Neighborhood: 61412
Nearby schools
GreatSchools rating
- 4/10United Elementary School - NorthGrades: PK-5Distance: 0.4 mi
- 8/10United Jr High SchoolGrades: 6-8Distance: 12.7 mi
- 4/10United High SchoolGrades: 9-12Distance: 10.7 mi
Schools provided by the listing agent
- High: United
Source: RMLS Alliance. This data may not be complete. We recommend contacting the local school district to confirm school assignments for this home.

Get pre-qualified for a loan
At Zillow Home Loans, we can pre-qualify you in as little as 5 minutes with no impact to your credit score.An equal housing lender. NMLS #10287.
