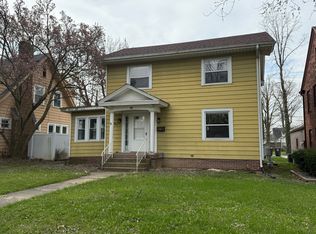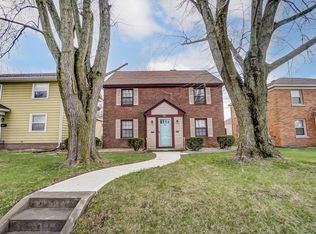Closed
$213,000
303 W Rudisill Blvd, Fort Wayne, IN 46807
3beds
1,620sqft
Single Family Residence
Built in 1924
6,534 Square Feet Lot
$217,700 Zestimate®
$--/sqft
$1,589 Estimated rent
Home value
$217,700
$207,000 - $229,000
$1,589/mo
Zestimate® history
Loading...
Owner options
Explore your selling options
What's special
New impressive listing in the '07! This home has everything you could want or need. There is a large covered front porch for relaxing and enjoying nature as well as a great backyard space with a firepit for the chilly nights. Whether you are a chef at heart or not you will appreciate the large eat in kitchen and formal dining room. The kitchen has been completely remodeled and has a walk in pantry. There are beautiful original hardwood floors throughout the home. The large living room has two separate seating areas and includes an incredible wood burning fireplace. You will be blown away with the 2nd floor of this home. The primary bedroom is generous in size. There are two additional rooms that could serve as bedrooms or office for days when you work at home. Another very unique feature this home has is a separate laundry room on the upper level. The second level bathroom has a shower separate from the bathtub so you can soak and relax after a long day. There's so much to see and admire with this home. Schedule your showing today!
Zillow last checked: 8 hours ago
Listing updated: March 17, 2023 at 04:22pm
Listed by:
Kira McKinley kira@mckinleyrealtypartners.com,
Keller Williams Realty Group
Bought with:
Shellie Friend, RB19001080
Coldwell Banker Real Estate Group
Source: IRMLS,MLS#: 202302953
Facts & features
Interior
Bedrooms & bathrooms
- Bedrooms: 3
- Bathrooms: 2
- Full bathrooms: 1
- 1/2 bathrooms: 1
Bedroom 1
- Level: Upper
Bedroom 2
- Level: Upper
Dining room
- Level: Main
- Area: 156
- Dimensions: 13 x 12
Kitchen
- Level: Main
- Area: 204
- Dimensions: 17 x 12
Living room
- Level: Main
- Area: 300
- Dimensions: 25 x 12
Heating
- Natural Gas, Forced Air
Cooling
- Central Air, Attic Fan, Ceiling Fan(s)
Appliances
- Included: Range/Oven Hook Up Gas, Dishwasher, Refrigerator, Gas Range, Gas Water Heater
- Laundry: Electric Dryer Hookup, Washer Hookup
Features
- Bookcases, Ceiling Fan(s), Laminate Counters, Crown Molding, Eat-in Kitchen, Soaking Tub, Natural Woodwork, Pantry, Stand Up Shower, Tub and Separate Shower, Formal Dining Room
- Flooring: Hardwood, Tile, Vinyl
- Doors: Storm Doors
- Basement: Full,Unfinished,Sump Pump
- Number of fireplaces: 1
- Fireplace features: Living Room
Interior area
- Total structure area: 2,296
- Total interior livable area: 1,620 sqft
- Finished area above ground: 1,620
- Finished area below ground: 0
Property
Parking
- Total spaces: 2
- Parking features: Detached, Garage Door Opener, Asphalt
- Garage spaces: 2
- Has uncovered spaces: Yes
Features
- Levels: Two
- Stories: 2
- Patio & porch: Porch Covered
- Exterior features: Fire Pit
- Fencing: Vinyl
Lot
- Size: 6,534 sqft
- Dimensions: 54x119
- Features: Sloped, 0-2.9999, City/Town/Suburb
Details
- Parcel number: 021214452004.000074
- Other equipment: Sump Pump
Construction
Type & style
- Home type: SingleFamily
- Architectural style: Traditional
- Property subtype: Single Family Residence
Materials
- Aluminum Siding
- Roof: Shingle
Condition
- New construction: No
- Year built: 1924
Utilities & green energy
- Gas: NIPSCO
- Sewer: City
- Water: City, Fort Wayne City Utilities
Green energy
- Energy efficient items: Windows
Community & neighborhood
Location
- Region: Fort Wayne
- Subdivision: Boerger(s)
Other
Other facts
- Listing terms: Cash,Conventional,FHA,VA Loan
Price history
| Date | Event | Price |
|---|---|---|
| 3/17/2023 | Sold | $213,000-0.9% |
Source: | ||
| 2/5/2023 | Pending sale | $215,000 |
Source: | ||
| 2/2/2023 | Listed for sale | $215,000+75.5% |
Source: | ||
| 10/28/2022 | Sold | $122,500-9.2% |
Source: | ||
| 10/6/2022 | Pending sale | $134,900 |
Source: | ||
Public tax history
| Year | Property taxes | Tax assessment |
|---|---|---|
| 2024 | $1,135 -16.5% | $181,600 +46.3% |
| 2023 | $1,359 -46% | $124,100 -0.8% |
| 2022 | $2,515 +698.1% | $125,100 +11.4% |
Find assessor info on the county website
Neighborhood: 46807
Nearby schools
GreatSchools rating
- 4/10Harrison Hill Elementary SchoolGrades: PK-5Distance: 0.4 mi
- 4/10Kekionga Middle SchoolGrades: 6-8Distance: 1.9 mi
- 2/10South Side High SchoolGrades: 9-12Distance: 0.3 mi
Schools provided by the listing agent
- Elementary: Harrison Hill
- Middle: Kekionga
- High: South Side
- District: Fort Wayne Community
Source: IRMLS. This data may not be complete. We recommend contacting the local school district to confirm school assignments for this home.

Get pre-qualified for a loan
At Zillow Home Loans, we can pre-qualify you in as little as 5 minutes with no impact to your credit score.An equal housing lender. NMLS #10287.

