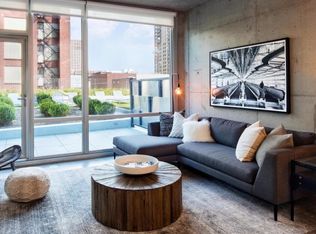Bright and spacious southwest corner 2 bed, 2 bath at Silver Tower with stunning skyline views from every room. Floor-to-ceiling windows flood the open-concept layout with natural light. The kitchen features espresso cabinetry, granite countertops, stainless steel appliances, and a large island perfect for entertaining. Step out to your 26' private balcony for sunsets and city vibes. The primary suite includes a walk-in closet and en-suite bath with dual vanity and glass shower. A split-bedroom layout offers privacy, with a generous second bedroom and full guest bath. Additional highlights: hardwood floors, high ceilings, roller shades, in-unit laundry, and extra storage. Full-amenity building with 24-hour door staff, exercise room, two outdoor decks, dog run, EV charging, guest parking, and on-site management. Steps to Riverwalk, East Bank Club, Target, and top River North dining.
Apartment for rent
$4,000/mo
303 W Ohio St #3006, Chicago, IL 60610
2beds
1,083sqft
Price may not include required fees and charges.
Apartment
Available Wed Jul 2 2025
Cats, dogs OK
Central air
In unit laundry
1 Attached garage space parking
-- Heating
What's special
- 11 days
- on Zillow |
- -- |
- -- |
Travel times
Looking to buy when your lease ends?
Consider a first-time homebuyer savings account designed to grow your down payment with up to a 6% match & 4.15% APY.
Facts & features
Interior
Bedrooms & bathrooms
- Bedrooms: 2
- Bathrooms: 2
- Full bathrooms: 2
Cooling
- Central Air
Appliances
- Included: Dryer, Washer
- Laundry: In Unit
Features
- Elevator, Walk In Closet
Interior area
- Total interior livable area: 1,083 sqft
Property
Parking
- Total spaces: 1
- Parking features: Attached
- Has attached garage: Yes
- Details: Contact manager
Features
- Exterior features: Electric Vehicle Charging Station, Exercise Room, Outdoor Space, Rooftop Deck, Walk In Closet
Details
- Parcel number: 17092360301152
Construction
Type & style
- Home type: Apartment
- Property subtype: Apartment
Building
Management
- Pets allowed: Yes
Community & HOA
Community
- Features: Gated, Pool
HOA
- Amenities included: Pool
Location
- Region: Chicago
Financial & listing details
- Lease term: Contact For Details
Price history
| Date | Event | Price |
|---|---|---|
| 6/18/2025 | Listed for rent | $4,000+23.1%$4/sqft |
Source: MRED as distributed by MLS GRID #12396418 | ||
| 6/16/2025 | Listing removed | $525,000$485/sqft |
Source: | ||
| 4/19/2025 | Listed for sale | $525,000+44.2%$485/sqft |
Source: | ||
| 5/6/2021 | Listing removed | -- |
Source: Zillow Rental Network Premium | ||
| 5/3/2021 | Listed for rent | $3,250+1.6%$3/sqft |
Source: Zillow Rental Network Premium | ||
![[object Object]](https://photos.zillowstatic.com/fp/55914beed77acb050e8cd26cdfa010c5-p_i.jpg)
