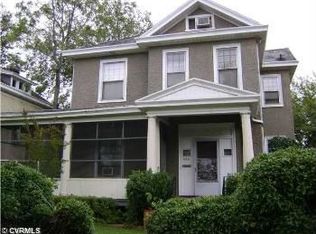Sold for $640,000
$640,000
303 W Lancaster Rd, Richmond, VA 23222
4beds
2,434sqft
Single Family Residence
Built in 1919
4,900.5 Square Feet Lot
$546,500 Zestimate®
$263/sqft
$2,586 Estimated rent
Home value
$546,500
$503,000 - $596,000
$2,586/mo
Zestimate® history
Loading...
Owner options
Explore your selling options
What's special
Welcome to this beautifully renovated gem located in the heart of the historic Barton Heights neighborhood! This lovely home has undergone a complete transformation, featuring a two-story addition that accommodates modern conveniences. Every detail has been carefully updated, providing comfort and peace of mind with new windows, HVAC system, a brand-new roof, and water heater, as well as updated electrical and plumbing systems. The original hardwood floors have been lovingly preserved throughout the home, adding warmth and character. The craftsmanship of the period-correct millwork in the addition complements the historic charm of the original home, creating a perfect balance between past and present. As you step inside, you're welcomed by an inviting entryway with beautiful tile flooring and a charming arched storage nook. To your right, you'll find a versatile formal sitting room or office, ideal for work or relaxation. Continue to the heart of the home, where you’ll discover an open-concept living room that seamlessly flows into a stylish dining area and a stunning designer kitchen. This kitchen is a showstopper, featuring eye-catching two-tone cabinetry, a large center island, chic countertops, and a gas range—truly a dream for any home chef! Venture upstairs to find four spacious bedrooms, including a primary suite that offers ample closet space and a luxurious spa-like ensuite bathroom. Three additional bedrooms are perfect for guests or a growing family and share a beautiful hall bathroom equipped with a tiled shower and built-in storage. Step outside to the expansive backyard, which offers a blank slate of endless possibilities and is spacious enough for rear parking, allowing you to personalize the area to your liking. This home is truly turnkey and ready for you to move in and enjoy immediately. Don’t miss out on this incredible opportunity—schedule a private showing today!
Zillow last checked: 8 hours ago
Listing updated: May 30, 2025 at 07:51am
Listed by:
Brad Ruckart Membership@TheRealBrokerage.com,
Real Broker LLC
Bought with:
Johnny Phan, 0225235070
Samson Properties
Source: CVRMLS,MLS#: 2506577 Originating MLS: Central Virginia Regional MLS
Originating MLS: Central Virginia Regional MLS
Facts & features
Interior
Bedrooms & bathrooms
- Bedrooms: 4
- Bathrooms: 3
- Full bathrooms: 2
- 1/2 bathrooms: 1
Primary bedroom
- Description: Carpet, multiple closets, ensuite bathroom
- Level: Second
- Dimensions: 0 x 0
Bedroom 2
- Description: Hardwood floors
- Level: Second
- Dimensions: 0 x 0
Bedroom 3
- Description: Hardwood Floors
- Level: Second
- Dimensions: 0 x 0
Bedroom 4
- Description: Hardwood floors
- Level: Second
- Dimensions: 0 x 0
Foyer
- Description: Hardwood, arched nook
- Level: First
- Dimensions: 0 x 0
Other
- Description: Shower
- Level: Second
Half bath
- Level: First
Kitchen
- Description: New cabinetry, flooring, ss applainces
- Level: First
- Dimensions: 0 x 0
Living room
- Description: Open-concept, hardwood floors, dining area
- Level: First
- Dimensions: 0 x 0
Heating
- Electric, Zoned
Cooling
- Central Air
Appliances
- Included: Dishwasher, Electric Water Heater, Gas Cooking, Microwave, Refrigerator
- Laundry: Washer Hookup, Dryer Hookup
Features
- Dining Area, Double Vanity, Eat-in Kitchen, Granite Counters, High Ceilings, Bath in Primary Bedroom, Pantry, Recessed Lighting
- Flooring: Partially Carpeted, Tile, Wood
- Basement: Partial,Unfinished
- Attic: Access Only
Interior area
- Total interior livable area: 2,434 sqft
- Finished area above ground: 2,434
- Finished area below ground: 0
Property
Parking
- Parking features: Alley Access, On Street
- Has uncovered spaces: Yes
Features
- Levels: Two
- Stories: 2
- Patio & porch: Front Porch, Porch
- Exterior features: Porch
- Pool features: None
- Fencing: None
Lot
- Size: 4,900 sqft
Details
- Parcel number: N0000596006
- Zoning description: R-5
- Special conditions: Corporate Listing
Construction
Type & style
- Home type: SingleFamily
- Architectural style: Craftsman,Two Story
- Property subtype: Single Family Residence
Materials
- Drywall, Vinyl Siding, Wood Siding
- Roof: Composition,Shingle
Condition
- Resale
- New construction: No
- Year built: 1919
Utilities & green energy
- Sewer: Public Sewer
- Water: Public
Community & neighborhood
Location
- Region: Richmond
- Subdivision: Battery Court
Other
Other facts
- Ownership: Corporate
- Ownership type: Corporation
Price history
| Date | Event | Price |
|---|---|---|
| 5/30/2025 | Sold | $640,000-8.6%$263/sqft |
Source: | ||
| 4/29/2025 | Pending sale | $699,999$288/sqft |
Source: | ||
| 3/25/2025 | Listed for sale | $699,999+180%$288/sqft |
Source: | ||
| 8/17/2022 | Sold | $250,000$103/sqft |
Source: Public Record Report a problem | ||
Public tax history
| Year | Property taxes | Tax assessment |
|---|---|---|
| 2024 | $3,012 +12.6% | $251,000 +12.6% |
| 2023 | $2,676 | $223,000 |
| 2022 | $2,676 +25.3% | $223,000 +25.3% |
Find assessor info on the county website
Neighborhood: Northern Barton Heights
Nearby schools
GreatSchools rating
- 5/10J.E.B. Stuart Elementary SchoolGrades: PK-5Distance: 0.5 mi
- 2/10Henderson Middle SchoolGrades: 6-8Distance: 2.2 mi
- 4/10John Marshall High SchoolGrades: 9-12Distance: 2.1 mi
Schools provided by the listing agent
- Elementary: Barack Obama
- Middle: Henderson
- High: John Marshall
Source: CVRMLS. This data may not be complete. We recommend contacting the local school district to confirm school assignments for this home.
Get a cash offer in 3 minutes
Find out how much your home could sell for in as little as 3 minutes with a no-obligation cash offer.
Estimated market value$546,500
Get a cash offer in 3 minutes
Find out how much your home could sell for in as little as 3 minutes with a no-obligation cash offer.
Estimated market value
$546,500
