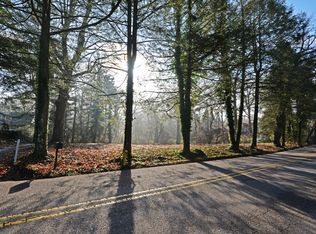Sold for $2,515,000
$2,515,000
303 W Brow Rd, Lookout Mountain, TN 37350
4beds
6,390sqft
Single Family Residence
Built in 2000
0.57 Acres Lot
$2,502,500 Zestimate®
$394/sqft
$5,086 Estimated rent
Home value
$2,502,500
$2.33M - $2.68M
$5,086/mo
Zestimate® history
Loading...
Owner options
Explore your selling options
What's special
Absolutely stunning, 4 bedroom, 4 full and 2 half bath home on Lookout Mountain across from the western brow! Information is deemed reliable but not guaranteed. Buyer to verify any and all information they deem important.
Zillow last checked: 8 hours ago
Listing updated: May 02, 2025 at 09:26am
Listed by:
Jay Robinson 423-903-6404,
Keller Williams Realty
Bought with:
Gina Y Sakich, 260454
Better Homes and Gardens Real Estate Signature Brokers
Source: Greater Chattanooga Realtors,MLS#: 1512185
Facts & features
Interior
Bedrooms & bathrooms
- Bedrooms: 4
- Bathrooms: 6
- Full bathrooms: 4
- 1/2 bathrooms: 2
Primary bedroom
- Level: First
Bedroom
- Description: Dimensions: X3,Full Bathroom
- Level: Second
Bedroom
- Level: Second
Bedroom
- Level: Second
Primary bathroom
- Description: Full Bath
- Level: First
Bathroom
- Description: Half Bath
- Level: First
Bathroom
- Description: Full Bath
- Level: Second
Bathroom
- Description: Full Bath
- Level: Second
Bathroom
- Description: Full Bath
- Level: Second
Bathroom
- Description: Half Bath
- Level: Basement
Bonus room
- Level: Second
Dining room
- Description: Dimensions: X3
- Level: First
Family room
- Description: Gathering Room
- Level: First
Family room
- Level: Basement
Kitchen
- Description: Foyer: Level: First
- Level: First
Laundry
- Level: First
Living room
- Description: Dimensions: Nursery,Special Room
- Level: First
Other
- Level: Basement
Heating
- Central
Cooling
- Central Air, Electric
Appliances
- Included: Convection Oven, Down Draft, Disposal, Double Oven, Dishwasher, Gas Cooktop, Ice Maker, Microwave, Refrigerator, Wall Oven
- Laundry: Electric Dryer Hookup, Laundry Chute, Laundry Room, Main Level, Washer Hookup
Features
- Cathedral Ceiling(s), Chandelier, Coffered Ceiling(s), Double Vanity, Entrance Foyer, Granite Counters, High Ceilings, Kitchen Island, Open Floorplan, Pantry, Primary Downstairs, Recessed Lighting, Soaking Tub, See Remarks, Wet Bar, Walk-In Closet(s), Separate Shower, Tub/shower Combo, En Suite, Separate Dining Room
- Flooring: Carpet, Hardwood, Tile
- Windows: Insulated Windows
- Basement: Finished,Full,Unfinished
- Number of fireplaces: 3
- Fireplace features: Den, Family Room, Gas Log, Living Room
Interior area
- Total structure area: 6,390
- Total interior livable area: 6,390 sqft
- Finished area above ground: 4,319
- Finished area below ground: 1,216
Property
Parking
- Total spaces: 3
- Parking features: Basement, Circular Driveway, Driveway, Garage Door Opener, Garage Faces Rear, Garage Faces Side, Kitchen Level
- Attached garage spaces: 3
Features
- Levels: Three Or More
- Stories: 3
- Patio & porch: Deck, Porch - Screened, Porch - Covered
- Exterior features: Lighting, Outdoor Grill, Other
- Fencing: Back Yard,Fenced
Lot
- Size: 0.57 Acres
- Dimensions: 75 x 243M
- Features: Corner Lot, Gentle Sloping, Many Trees, Sprinklers In Front, Sloped Up
Details
- Parcel number: 166e B 005
- Special conditions: Standard
Construction
Type & style
- Home type: SingleFamily
- Property subtype: Single Family Residence
Materials
- Brick
- Foundation: Slab
- Roof: Other
Condition
- New construction: No
- Year built: 2000
Utilities & green energy
- Sewer: Public Sewer
- Water: Public
- Utilities for property: Cable Available, Electricity Connected, Natural Gas Connected, Phone Available, Sewer Connected, Water Connected
Community & neighborhood
Security
- Security features: Smoke Detector(s), Security System
Community
- Community features: Playground, Tennis Court(s)
Location
- Region: Lookout Mountain
- Subdivision: None
Other
Other facts
- Listing terms: Cash,Conventional
- Road surface type: Paved
Price history
| Date | Event | Price |
|---|---|---|
| 5/2/2025 | Sold | $2,515,000+118.7%$394/sqft |
Source: Greater Chattanooga Realtors #1512185 Report a problem | ||
| 1/24/2020 | Sold | $1,150,000+17.9%$180/sqft |
Source: | ||
| 7/8/2016 | Sold | $975,000+2.6%$153/sqft |
Source: Public Record Report a problem | ||
| 5/14/2015 | Sold | $950,000-5%$149/sqft |
Source: Agent Provided Report a problem | ||
| 12/9/2014 | Price change | $1,000,000-7.8%$156/sqft |
Source: Keller Williams Realty #1214359 Report a problem | ||
Public tax history
| Year | Property taxes | Tax assessment |
|---|---|---|
| 2024 | $6,422 | $286,650 |
| 2023 | $6,422 | $286,650 |
| 2022 | $6,422 +0.1% | $286,650 |
Find assessor info on the county website
Neighborhood: 37350
Nearby schools
GreatSchools rating
- 7/10Lookout Mountain Elementary SchoolGrades: K-5Distance: 0.4 mi
- 5/10Lookout Valley Middle / High SchoolGrades: 6-12Distance: 2.5 mi
Schools provided by the listing agent
- Elementary: Lookout Mountain Elementary
- Middle: Lookout Valley Middle
- High: Lookout Valley High
Source: Greater Chattanooga Realtors. This data may not be complete. We recommend contacting the local school district to confirm school assignments for this home.
Get a cash offer in 3 minutes
Find out how much your home could sell for in as little as 3 minutes with a no-obligation cash offer.
Estimated market value$2,502,500
Get a cash offer in 3 minutes
Find out how much your home could sell for in as little as 3 minutes with a no-obligation cash offer.
Estimated market value
$2,502,500
