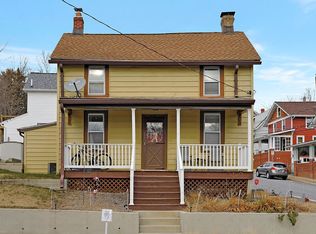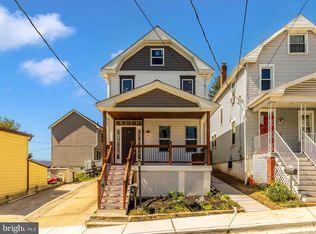Sold for $365,000 on 09/09/25
$365,000
303 W B St, Brunswick, MD 21716
3beds
1,900sqft
Single Family Residence
Built in 2015
2,178 Square Feet Lot
$365,100 Zestimate®
$192/sqft
$2,536 Estimated rent
Home value
$365,100
$343,000 - $387,000
$2,536/mo
Zestimate® history
Loading...
Owner options
Explore your selling options
What's special
Charming Small-Town Living in Historic Brunswick, Maryland Experience the best of small-town life in this beautifully maintained three-level home, conveniently located near the MARC train station. This property boasts a fully owned solar panel system with a 20-panel array, generating 35-40 kWh of power or more on sunny days, ensuring energy efficiency and sustainability. Attached 1 car garage, 2 additional driveway spaces and additional on street parking. With 1,900 sq. ft. of living space, the home features three spacious bedrooms and 2.5 bathrooms. Enjoy elegant hardwood floors on the main level, along with a modern kitchen equipped with stainless steel appliances and stunning granite countertops. Additional highlights include space for three cars, an entry-level entrance, and a home sprinkler system—all without the constraints of an HOA. Enjoy easy access to major routes, with a short drive to Route 340 and local shopping centers, complete with restaurants and gas stations. The scenic towns of Lovettsville and Harpers Ferry, WV, are just 15 minutes away, along with Point of Rocks and Route 15. Don’t miss out on the opportunity to make this lovely home your own!
Zillow last checked: 8 hours ago
Listing updated: September 09, 2025 at 12:56pm
Listed by:
Mirtha Terrones 703-625-7833,
Samson Properties
Bought with:
Jacob Saltzman, 653853
LPT Realty, LLC
Source: Bright MLS,MLS#: MDFR2060802
Facts & features
Interior
Bedrooms & bathrooms
- Bedrooms: 3
- Bathrooms: 4
- Full bathrooms: 2
- 1/2 bathrooms: 2
- Main level bathrooms: 1
Primary bedroom
- Level: Upper
- Area: 220 Square Feet
- Dimensions: 20 x 11
Bedroom 2
- Level: Upper
- Area: 104 Square Feet
- Dimensions: 13 x 8
Bedroom 3
- Level: Upper
- Area: 143 Square Feet
- Dimensions: 13 x 11
Primary bathroom
- Level: Upper
Bathroom 2
- Level: Upper
Dining room
- Features: Flooring - HardWood
- Level: Main
- Area: 121 Square Feet
- Dimensions: 11 x 11
Half bath
- Level: Main
Half bath
- Level: Lower
Kitchen
- Features: Granite Counters, Double Sink, Flooring - HardWood, Eat-in Kitchen
- Level: Main
- Area: 198 Square Feet
- Dimensions: 18 x 11
Laundry
- Level: Lower
Living room
- Features: Flooring - HardWood
- Level: Main
- Area: 165 Square Feet
- Dimensions: 15 x 11
Recreation room
- Features: Flooring - Luxury Vinyl Plank
- Level: Lower
- Area: 252 Square Feet
- Dimensions: 21 x 12
Heating
- Heat Pump, Electric
Cooling
- Heat Pump, Electric
Appliances
- Included: Microwave, Dishwasher, Stainless Steel Appliance(s), Cooktop, Refrigerator, Ice Maker, Washer, Dryer, Electric Water Heater
- Laundry: Laundry Room
Features
- Kitchen - Country, Family Room Off Kitchen, Open Floorplan
- Flooring: Hardwood, Carpet
- Basement: Front Entrance,Full,Unfinished
- Has fireplace: No
Interior area
- Total structure area: 3,696
- Total interior livable area: 1,900 sqft
- Finished area above ground: 1,500
- Finished area below ground: 400
Property
Parking
- Total spaces: 3
- Parking features: Garage Door Opener, Driveway, Off Street, On Street, Attached
- Attached garage spaces: 1
- Uncovered spaces: 2
Accessibility
- Accessibility features: Accessible Entrance
Features
- Levels: Three
- Stories: 3
- Patio & porch: Deck
- Pool features: None
Lot
- Size: 2,178 sqft
Details
- Additional structures: Above Grade, Below Grade
- Parcel number: 1125479572
- Zoning: R RESIDENTIAL
- Special conditions: Standard
Construction
Type & style
- Home type: SingleFamily
- Architectural style: Colonial
- Property subtype: Single Family Residence
Materials
- Vinyl Siding
- Foundation: Slab
- Roof: Asphalt
Condition
- New construction: No
- Year built: 2015
Details
- Builder model: HIGHLANDER
Utilities & green energy
- Sewer: Public Sewer
- Water: Public
Green energy
- Energy generation: PV Solar Array(s) Owned
Community & neighborhood
Location
- Region: Brunswick
- Subdivision: Brunswick
- Municipality: Brunswick
Other
Other facts
- Listing agreement: Exclusive Right To Sell
- Listing terms: Conventional,Cash,FHA,VA Loan,Other,FMHA
- Ownership: Fee Simple
Price history
| Date | Event | Price |
|---|---|---|
| 9/9/2025 | Sold | $365,000-3.7%$192/sqft |
Source: | ||
| 8/2/2025 | Pending sale | $379,000$199/sqft |
Source: | ||
| 6/24/2025 | Price change | $379,000-2.8%$199/sqft |
Source: | ||
| 5/15/2025 | Price change | $389,990-2.5%$205/sqft |
Source: | ||
| 4/22/2025 | Listed for sale | $399,900+11.1%$210/sqft |
Source: | ||
Public tax history
| Year | Property taxes | Tax assessment |
|---|---|---|
| 2025 | $5,309 +9.5% | $316,867 +6.7% |
| 2024 | $4,849 +9.4% | $297,100 +6% |
| 2023 | $4,432 +6.4% | $280,167 -5.7% |
Find assessor info on the county website
Neighborhood: 21716
Nearby schools
GreatSchools rating
- 8/10Brunswick Elementary SchoolGrades: PK-5Distance: 0.3 mi
- 5/10Brunswick Middle SchoolGrades: 6-8Distance: 1.2 mi
- 6/10Brunswick High SchoolGrades: 9-12Distance: 1.2 mi
Schools provided by the listing agent
- Elementary: Brunswick
- Middle: Brunswick
- High: Brunswick
- District: Frederick County Public Schools
Source: Bright MLS. This data may not be complete. We recommend contacting the local school district to confirm school assignments for this home.

Get pre-qualified for a loan
At Zillow Home Loans, we can pre-qualify you in as little as 5 minutes with no impact to your credit score.An equal housing lender. NMLS #10287.
Sell for more on Zillow
Get a free Zillow Showcase℠ listing and you could sell for .
$365,100
2% more+ $7,302
With Zillow Showcase(estimated)
$372,402
