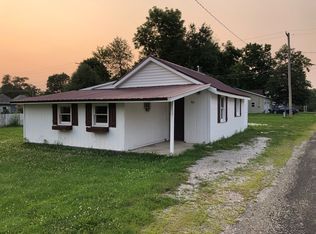Sold for $71,000
$71,000
303 W 7th St, Georgetown, IL 61846
2beds
1,057sqft
Single Family Residence
Built in 1935
8,712 Square Feet Lot
$71,800 Zestimate®
$67/sqft
$949 Estimated rent
Home value
$71,800
Estimated sales range
Not available
$949/mo
Zestimate® history
Loading...
Owner options
Explore your selling options
What's special
Welcome to a cozy 2-bedroom, 1-bathroom home in the heart of Georgetown, IL. Situated on a spacious 9,060 sq ft lot, this delightful residence offers 1,057 sq ft of comfortable living space, perfect for first-time homebuyers, downsizers, or anyone seeking a peaceful retreat.
Step inside to find a warm and inviting living room. The functional kitchen is equipped with ample cabinet space and room for a dining area, making it ideal for family meals or entertaining guests. All appliances stay with the home.
Enjoy the added benefit of an enclosed porch, perfect for relaxing with a morning coffee or creating a cozy three-season living space. The home also features a detached garage for convenient parking and additional storage, as well as an extra shed for tools, gardening supplies, or hobby space. The fenced-in yard offers privacy and security, making it ideal for pets, outdoor gatherings, or simply enjoying the fresh air. Call to see it today!
Zillow last checked: 8 hours ago
Listing updated: July 10, 2025 at 12:32pm
Listed by:
Floyd Young 812-230-4503,
MOSSY OAK PROPERTIES INDIANA L
Bought with:
William Schlunaker, 475207022
PRIORITY ONE REAL ESTATE
Source: CIBR,MLS#: 6251415 Originating MLS: Central Illinois Board Of REALTORS
Originating MLS: Central Illinois Board Of REALTORS
Facts & features
Interior
Bedrooms & bathrooms
- Bedrooms: 2
- Bathrooms: 1
- Full bathrooms: 1
Bedroom
- Level: Main
- Dimensions: 14.4 x 10.4
Bedroom
- Level: Main
- Dimensions: 8 x 12
Other
- Level: Main
- Dimensions: 6.7 x 6.2
Kitchen
- Level: Main
- Dimensions: 22 x 7
Living room
- Level: Main
- Dimensions: 27.4 x 14.8
Utility room
- Level: Main
- Dimensions: 14 x 7
Heating
- Electric
Cooling
- Central Air
Appliances
- Included: Dryer, Gas Water Heater, Oven, Range, Refrigerator, Washer
- Laundry: Main Level
Features
- Main Level Primary
- Basement: Crawl Space
- Number of fireplaces: 1
Interior area
- Total structure area: 1,057
- Total interior livable area: 1,057 sqft
- Finished area above ground: 1,057
Property
Parking
- Total spaces: 1
- Parking features: Attached, Garage
- Attached garage spaces: 1
Features
- Levels: One
- Stories: 1
- Patio & porch: Enclosed, Patio
Lot
- Size: 8,712 sqft
Details
- Parcel number: 2831212004
- Zoning: RES
- Special conditions: None
Construction
Type & style
- Home type: SingleFamily
- Architectural style: Other
- Property subtype: Single Family Residence
Materials
- Other
- Foundation: Crawlspace
- Roof: Asphalt
Condition
- Year built: 1935
Utilities & green energy
- Sewer: Public Sewer
- Water: Public
Community & neighborhood
Location
- Region: Georgetown
Other
Other facts
- Road surface type: Gravel
Price history
| Date | Event | Price |
|---|---|---|
| 6/16/2025 | Sold | $71,000-4.7%$67/sqft |
Source: | ||
| 5/30/2025 | Pending sale | $74,500$70/sqft |
Source: | ||
| 5/14/2025 | Contingent | $74,500$70/sqft |
Source: | ||
| 4/19/2025 | Price change | $74,500-5.7%$70/sqft |
Source: | ||
| 4/8/2025 | Listed for sale | $79,000+68.1%$75/sqft |
Source: | ||
Public tax history
| Year | Property taxes | Tax assessment |
|---|---|---|
| 2023 | $292 -1.6% | $20,302 +5.4% |
| 2022 | $297 -1% | $19,253 +5% |
| 2021 | $300 -2.1% | $18,336 +6% |
Find assessor info on the county website
Neighborhood: 61846
Nearby schools
GreatSchools rating
- 6/10Pine Crest Elementary SchoolGrades: PK-5Distance: 0.9 mi
- 6/10Mary Miller Junior High SchoolGrades: 6-8Distance: 0.4 mi
- 3/10Georgetown-Ridge Farm High SchoolGrades: 9-12Distance: 0.6 mi
Schools provided by the listing agent
- District: Georgetown Ridge Farm Dist. #4
Source: CIBR. This data may not be complete. We recommend contacting the local school district to confirm school assignments for this home.
Get pre-qualified for a loan
At Zillow Home Loans, we can pre-qualify you in as little as 5 minutes with no impact to your credit score.An equal housing lender. NMLS #10287.
