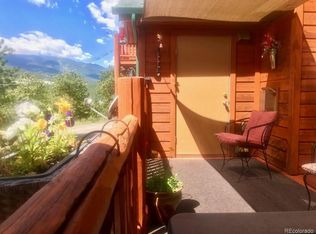Sold for $500 on 04/07/25
$500
303 Virginia Rd #E, Bailey, CO 80421
2beds
1baths
1,053sqft
SingleFamily
Built in 2005
5,663 Square Feet Lot
$341,500 Zestimate®
$--/sqft
$2,034 Estimated rent
Home value
$341,500
$324,000 - $359,000
$2,034/mo
Zestimate® history
Loading...
Owner options
Explore your selling options
What's special
2 bedroom 1.5 bath condo located just behind the heart of downtown Bailey. This unit includes all appliances, gas fireplace, W/D, deck with gorgeous mountain views. 2 car garage with lots of storage space. HOA covers road maintenance, trash/recycling and exterior grounds. Additional car space located at the entrance of condo. Pets negotiable. Min. 12 mos lease. First, last and security.
Facts & features
Interior
Bedrooms & bathrooms
- Bedrooms: 2
- Bathrooms: 1.5
Heating
- Other
Appliances
- Included: Dishwasher, Microwave, Refrigerator
Features
- Has fireplace: Yes
Interior area
- Total interior livable area: 1,053 sqft
Property
Parking
- Parking features: Garage - Detached
Features
- Exterior features: Other
Lot
- Size: 5,663 sqft
Details
- Parcel number: R0045995
Construction
Type & style
- Home type: SingleFamily
Materials
- Frame
- Foundation: Concrete
- Roof: Composition
Condition
- Year built: 2005
Community & neighborhood
Location
- Region: Bailey
HOA & financial
HOA
- Has HOA: Yes
- HOA fee: $150 monthly
Other
Other facts
- Balcony
- Parking Type: Garage
- Sundeck
- WD Hookup
Price history
| Date | Event | Price |
|---|---|---|
| 12/15/2025 | Listing removed | $349,000$331/sqft |
Source: | ||
| 8/12/2025 | Price change | $349,000-4.4%$331/sqft |
Source: | ||
| 7/8/2025 | Price change | $365,000-5.2%$347/sqft |
Source: | ||
| 6/10/2025 | Listed for sale | $385,000+76900%$366/sqft |
Source: | ||
| 4/7/2025 | Sold | $500-99.7% |
Source: Public Record | ||
Public tax history
| Year | Property taxes | Tax assessment |
|---|---|---|
| 2025 | $1,760 +1.2% | $24,780 +19% |
| 2024 | $1,740 +14.1% | $20,820 -15.8% |
| 2023 | $1,526 +2.6% | $24,740 +43.8% |
Find assessor info on the county website
Neighborhood: 80421
Nearby schools
GreatSchools rating
- 7/10Deer Creek Elementary SchoolGrades: PK-5Distance: 3.3 mi
- 8/10Fitzsimmons Middle SchoolGrades: 6-8Distance: 3.4 mi
- 5/10Platte Canyon High SchoolGrades: 9-12Distance: 3.2 mi
