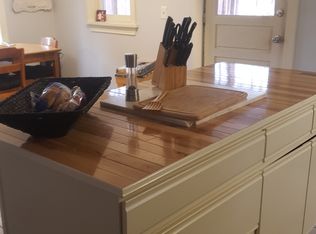Closed
$264,900
303 Victor Rd, Fairport, NY 14450
3beds
2,132sqft
Single Family Residence
Built in 1964
0.62 Acres Lot
$288,700 Zestimate®
$124/sqft
$2,591 Estimated rent
Home value
$288,700
$266,000 - $315,000
$2,591/mo
Zestimate® history
Loading...
Owner options
Explore your selling options
What's special
Fantastic updated home in Fairport School District! Nothing to do but move in! Enjoy cooking in your brand new kitchen which features white shaker cabinets (double lazy susans!), quartz countertops, and stainless steel appliances. Entertain with ease - the large seated breakfast bar opens to the upstairs living area. Down the hall, you'll find a beautiful full bath, and three bedrooms. Downstairs is an additional living area - complete with wet bar! Use the extra space for a home office, home gym, play area or storage! This level also offers a full bath, and a laundry room. Out back, you'll find a covered porch to relax in the evenings. The property backs up to land owned by Lollypop Farm! The location offers the feel of a quiet, rural homestead - but in close proximity to shopping (Perinton Square is less than 5 minutes away!), Lollypop Farm, Egypt Town Park and more! Brand new vinyl windows, new hot water tank. Fairport Electric!
Zillow last checked: 8 hours ago
Listing updated: October 08, 2024 at 09:02am
Listed by:
Amber R McGuckin 585-727-1379,
RE/MAX Realty Group
Bought with:
Amber R McGuckin, 10401287478
RE/MAX Realty Group
Source: NYSAMLSs,MLS#: R1557984 Originating MLS: Rochester
Originating MLS: Rochester
Facts & features
Interior
Bedrooms & bathrooms
- Bedrooms: 3
- Bathrooms: 2
- Full bathrooms: 2
- Main level bathrooms: 1
Heating
- Electric, Baseboard
Appliances
- Included: Dishwasher, Electric Water Heater, Gas Oven, Gas Range, Microwave, Refrigerator
- Laundry: In Basement
Features
- Breakfast Bar, Separate/Formal Living Room, Kitchen/Family Room Combo, Quartz Counters
- Flooring: Laminate, Tile, Varies
- Basement: Full,Finished
- Has fireplace: No
Interior area
- Total structure area: 2,132
- Total interior livable area: 2,132 sqft
Property
Parking
- Total spaces: 1
- Parking features: Attached, Garage
- Attached garage spaces: 1
Features
- Levels: One
- Stories: 1
- Exterior features: Blacktop Driveway
Lot
- Size: 0.62 Acres
- Dimensions: 100 x 268
- Features: Rural Lot
Details
- Parcel number: 2644891810300001010000
- Special conditions: Standard
Construction
Type & style
- Home type: SingleFamily
- Architectural style: Raised Ranch,Two Story
- Property subtype: Single Family Residence
Materials
- Wood Siding
- Foundation: Block
- Roof: Asphalt
Condition
- Resale
- Year built: 1964
Utilities & green energy
- Sewer: Septic Tank
- Water: Connected, Public
- Utilities for property: Water Connected
Community & neighborhood
Location
- Region: Fairport
Other
Other facts
- Listing terms: Cash,Conventional,FHA,VA Loan
Price history
| Date | Event | Price |
|---|---|---|
| 10/4/2024 | Sold | $264,900$124/sqft |
Source: | ||
| 9/10/2024 | Pending sale | $264,900$124/sqft |
Source: | ||
| 9/4/2024 | Listed for sale | $264,900$124/sqft |
Source: | ||
| 8/16/2024 | Pending sale | $264,900$124/sqft |
Source: | ||
| 8/9/2024 | Listed for sale | $264,900+65.6%$124/sqft |
Source: | ||
Public tax history
| Year | Property taxes | Tax assessment |
|---|---|---|
| 2024 | -- | $135,000 |
| 2023 | -- | $135,000 |
| 2022 | -- | $135,000 |
Find assessor info on the county website
Neighborhood: 14450
Nearby schools
GreatSchools rating
- NADudley SchoolGrades: K-2Distance: 3.4 mi
- 7/10Martha Brown Middle SchoolGrades: 6-8Distance: 3.1 mi
- 9/10Fairport Senior High SchoolGrades: 10-12Distance: 2.1 mi
Schools provided by the listing agent
- District: Fairport
Source: NYSAMLSs. This data may not be complete. We recommend contacting the local school district to confirm school assignments for this home.
