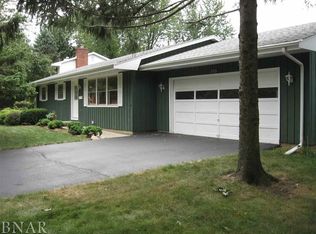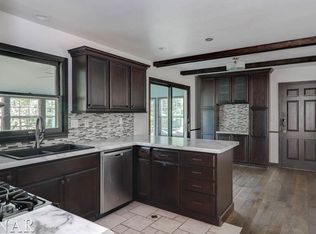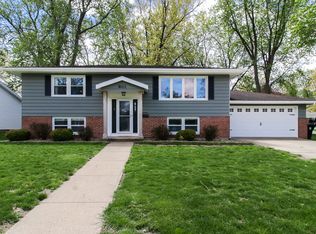Warm and welcoming 3 bedroom, 1.5 bath ranch on a quiet street in park like setting with no backyard neighbors. Living room with brick fireplace, large family room with 9 foot ceilings and lots of natural light opens to the large deck and nicely landscaped backyard. Gorgeous eat-in kitchen features tons of beautiful cabinets with under lighting, soft close drawers and huge island. Lots of updates throughout. Newer windows (2010) and roof (2006 30 yr. warranty). Newer interior paint and main level flooring. Updated wiring with power surge protector. Radon System installed. Newer hot water heater. Updated baths. Newer carpet in partially finished basement that features a wet bar area, family room, additional game or craft room and lots of storage. Special attic insulation added 5 yrs. ago. Exterior paint done in 2008 (20 yr. warranty). Walking distance to Chiddix (bridge included), Colene Hoose, Anderson Park and Uptown Normal. Come take a look! You won't be disappointed!
This property is off market, which means it's not currently listed for sale or rent on Zillow. This may be different from what's available on other websites or public sources.


