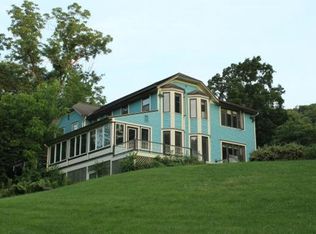Closed
$505,000
303 Valley Rd, Ithaca, NY 14850
3beds
2,043sqft
Single Family Residence
Built in 1951
0.45 Acres Lot
$510,900 Zestimate®
$247/sqft
$2,771 Estimated rent
Home value
$510,900
$424,000 - $613,000
$2,771/mo
Zestimate® history
Loading...
Owner options
Explore your selling options
What's special
Dream come true! Just across from the Belle Sherman Elementary School playground this cedar sided ranch style easy living home is set on a beautifully landscaped private lot with mature trees and gorgeous gardens. Natural wood accents and brick walls give the home added character, cathedral ceiling kitchen/family/dining is just what you've been looking for. The all new kitchen opens up to a beautiful outdoor entertainment area. 3 bedrooms share an updated full bath. You'll love the light maple flooring! Convenient main level laundry and attached two car garage(plug in for electric vehicles) with tons of storage space above! The den has a second full bath nearby. This is a great opportunity in the very popular Belle Sherman neighborhood, close to Cornell, Collegetown and downtown Ithaca. Seller reserves the right to wait for offers. Call today to take a look! Note the square footage is taken from the IGUIDE virtual tour of the property.
Zillow last checked: 8 hours ago
Listing updated: September 29, 2025 at 10:45am
Listed by:
Susan Lustick 607-280-1642,
Warren Real Estate of Ithaca Inc.
Bought with:
Cortney Comisar, 10401385174
Howard Hanna S Tier Inc
Source: NYSAMLSs,MLS#: R1620861 Originating MLS: Ithaca Board of Realtors
Originating MLS: Ithaca Board of Realtors
Facts & features
Interior
Bedrooms & bathrooms
- Bedrooms: 3
- Bathrooms: 2
- Full bathrooms: 2
- Main level bathrooms: 2
- Main level bedrooms: 3
Bedroom 1
- Level: First
- Dimensions: 14.00 x 14.00
Bedroom 2
- Level: First
- Dimensions: 11.00 x 12.00
Bedroom 3
- Level: First
- Dimensions: 10.00 x 8.00
Dining room
- Level: First
- Dimensions: 18.00 x 9.00
Kitchen
- Level: First
- Dimensions: 18.00 x 12.00
Living room
- Level: First
- Dimensions: 23.00 x 24.00
Other
- Level: First
- Dimensions: 14.00 x 9.00
Heating
- Gas, Zoned, Baseboard, Hot Water, Radiant Floor, Radiant
Cooling
- Zoned
Appliances
- Included: Double Oven, Dryer, Dishwasher, Gas Cooktop, Disposal, Gas Oven, Gas Range, Gas Water Heater, Microwave, Refrigerator, Washer
- Laundry: Main Level
Features
- Breakfast Bar, Ceiling Fan(s), Cathedral Ceiling(s), Den, Country Kitchen, Kitchen/Family Room Combo, Bedroom on Main Level, Main Level Primary
- Flooring: Carpet, Hardwood, Tile, Varies, Vinyl
- Number of fireplaces: 1
Interior area
- Total structure area: 2,043
- Total interior livable area: 2,043 sqft
Property
Parking
- Total spaces: 2
- Parking features: Attached, Electricity, Electric Vehicle Charging Station(s), Garage, Garage Door Opener
- Attached garage spaces: 2
Features
- Levels: One
- Stories: 1
- Patio & porch: Deck
- Exterior features: Blacktop Driveway, Deck
Lot
- Size: 0.45 Acres
- Dimensions: 211 x 92
- Features: Corner Lot, Irregular Lot, Near Public Transit, Residential Lot
Details
- Parcel number: 50070008600000010010000000
- Special conditions: Standard
Construction
Type & style
- Home type: SingleFamily
- Architectural style: Ranch
- Property subtype: Single Family Residence
Materials
- Cedar, Frame
- Foundation: Block, Slab
- Roof: Asphalt,Shingle
Condition
- Resale
- Year built: 1951
Utilities & green energy
- Sewer: Connected
- Water: Connected, Public
- Utilities for property: Cable Available, High Speed Internet Available, Sewer Connected, Water Connected
Green energy
- Energy efficient items: HVAC
Community & neighborhood
Location
- Region: Ithaca
Other
Other facts
- Listing terms: Cash,Conventional
Price history
| Date | Event | Price |
|---|---|---|
| 9/18/2025 | Sold | $505,000-3.8%$247/sqft |
Source: | ||
| 7/31/2025 | Pending sale | $525,000$257/sqft |
Source: | ||
| 7/16/2025 | Contingent | $525,000$257/sqft |
Source: | ||
| 7/10/2025 | Listed for sale | $525,000+89.5%$257/sqft |
Source: | ||
| 11/1/2010 | Sold | $277,000-3.1%$136/sqft |
Source: Public Record | ||
Public tax history
| Year | Property taxes | Tax assessment |
|---|---|---|
| 2024 | -- | $400,000 +2.8% |
| 2023 | -- | $389,000 +8.1% |
| 2022 | -- | $360,000 +9.1% |
Find assessor info on the county website
Neighborhood: 14850
Nearby schools
GreatSchools rating
- 6/10Belle Sherman SchoolGrades: PK-5Distance: 0.1 mi
- 6/10Boynton Middle SchoolGrades: 6-8Distance: 2 mi
- 9/10Ithaca Senior High SchoolGrades: 9-12Distance: 1.7 mi
Schools provided by the listing agent
- Elementary: Belle Sherman
- High: Ithaca Senior High
- District: Ithaca
Source: NYSAMLSs. This data may not be complete. We recommend contacting the local school district to confirm school assignments for this home.
