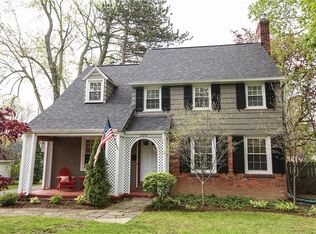Closed
$328,000
303 Troy Rd, Rochester, NY 14618
3beds
1,441sqft
Single Family Residence
Built in 1935
8,712 Square Feet Lot
$346,300 Zestimate®
$228/sqft
$2,236 Estimated rent
Home value
$346,300
$329,000 - $364,000
$2,236/mo
Zestimate® history
Loading...
Owner options
Explore your selling options
What's special
Step into this picturesque Cape Cod style home, straight out of the pages of a magazine, nestled in the heart of Brighton. Prepare to be amazed by the perfect blend of modernity and authentic vintage charm. The kitchen has been tastefully updated with a modern farm style sink, elegant quartz counters, and a trendy, yet timeless tiled floor. The dining room is adorned with thick crown molding and wainscoting, creating a truly inviting atmosphere. Cozy up in the spacious living room, complete with a wood-burning fireplace, perfect for chilly evenings. French doors lead to a covered outdoor patio—ideal for relaxation on summer days. Upstairs, you'll find three generously sized bedrooms. The full bathroom boasts a newly redone shower, adding a touch of luxury to your daily routine. The backyard is a haven for plant lovers, with a stunning array of perennials! Stay comfortable year-round with central air conditioning. The home is centrally located to all things Rochester related and walkable to the popular Sunday Brighton Market. With its impeccable features and move-in ready condition, this home is waiting for you to make it your own. Delayed negotiations until Tuesday 1/9 at noon.
Zillow last checked: 8 hours ago
Listing updated: February 09, 2024 at 05:57am
Listed by:
Danielle R. Johnson 585-364-1656,
Keller Williams Realty Greater Rochester,
Fallanne R. Jones 585-409-6676,
Keller Williams Realty Greater Rochester
Bought with:
Christopher Carretta, 30CA1052170
Hunt Real Estate ERA/Columbus
Source: NYSAMLSs,MLS#: R1513908 Originating MLS: Rochester
Originating MLS: Rochester
Facts & features
Interior
Bedrooms & bathrooms
- Bedrooms: 3
- Bathrooms: 1
- Full bathrooms: 1
Bedroom 1
- Level: Second
Bedroom 1
- Level: Second
Bedroom 2
- Level: Second
Bedroom 2
- Level: Second
Bedroom 3
- Level: Second
Bedroom 3
- Level: Second
Dining room
- Level: First
Dining room
- Level: First
Kitchen
- Level: First
Kitchen
- Level: First
Living room
- Level: First
Living room
- Level: First
Heating
- Gas, Forced Air
Cooling
- Central Air
Appliances
- Included: Dryer, Dishwasher, Disposal, Gas Oven, Gas Range, Gas Water Heater, Washer
Features
- Entrance Foyer, Pull Down Attic Stairs, Quartz Counters
- Flooring: Hardwood, Tile, Varies
- Basement: Full
- Attic: Pull Down Stairs
- Number of fireplaces: 1
Interior area
- Total structure area: 1,441
- Total interior livable area: 1,441 sqft
Property
Parking
- Total spaces: 1
- Parking features: Attached, Garage
- Attached garage spaces: 1
Features
- Levels: Two
- Stories: 2
- Patio & porch: Patio
- Exterior features: Blacktop Driveway, Patio
Lot
- Size: 8,712 sqft
- Dimensions: 60 x 150
- Features: Residential Lot
Details
- Parcel number: 2620001371800002035000
- Special conditions: Standard
Construction
Type & style
- Home type: SingleFamily
- Architectural style: Cape Cod
- Property subtype: Single Family Residence
Materials
- Shake Siding, Stone, Stucco
- Foundation: Block
- Roof: Asphalt
Condition
- Resale
- Year built: 1935
Utilities & green energy
- Sewer: Connected
- Water: Connected, Public
- Utilities for property: Sewer Connected, Water Connected
Community & neighborhood
Location
- Region: Rochester
- Subdivision: Rowlands
Other
Other facts
- Listing terms: Cash,Conventional,FHA,VA Loan
Price history
| Date | Event | Price |
|---|---|---|
| 2/9/2024 | Sold | $328,000+31.3%$228/sqft |
Source: | ||
| 1/10/2024 | Pending sale | $249,900$173/sqft |
Source: | ||
| 1/4/2024 | Listed for sale | $249,900+61.2%$173/sqft |
Source: | ||
| 10/20/2017 | Sold | $155,000-8.8%$108/sqft |
Source: | ||
| 9/21/2017 | Pending sale | $169,900$118/sqft |
Source: Howard Hanna - Penfield #R1074519 Report a problem | ||
Public tax history
| Year | Property taxes | Tax assessment |
|---|---|---|
| 2024 | -- | $158,100 |
| 2023 | -- | $158,100 |
| 2022 | -- | $158,100 |
Find assessor info on the county website
Neighborhood: 14618
Nearby schools
GreatSchools rating
- NACouncil Rock Primary SchoolGrades: K-2Distance: 1.1 mi
- 7/10Twelve Corners Middle SchoolGrades: 6-8Distance: 0.6 mi
- 8/10Brighton High SchoolGrades: 9-12Distance: 0.4 mi
Schools provided by the listing agent
- High: Brighton High
- District: Brighton
Source: NYSAMLSs. This data may not be complete. We recommend contacting the local school district to confirm school assignments for this home.
