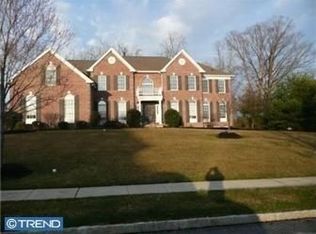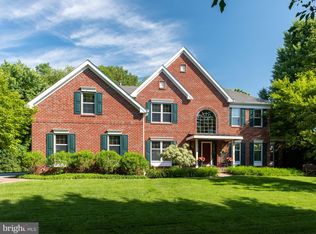Welcome to this Elegantly Appointed Home nestled in sought after Swedesford Chase! This inviting Property offers 4 Bedrooms, 4.5 Baths, 3 car Garage, amazing finished Lower Level, and lovely Grounds w/picturesque views from the covered deck, stone patio, hot tub, and so much more. Close to parks, major routes, commuter trains, shopping. The Main Level boasts a two story Foyer with palladium window, beveled glass door, elegant chandelier with lift for easy cleaning, accented by a double turned staircase, and shadow box moulding. Gracious Living Room w/marble fireplace. Formal Dining Room w/decorative columns. Bright Kitchen w/beautiful cabinetry, breakfast/cooktop island, granite counters, tile flooring, and Breakfast Area. Two story Family Room w/brick fireplace, skylights and convenient second staircase. Light filled Sunroom w/wall of windows, skylights, and exit to private rear grounds. A Study, Half Bath, and Laundry Room complete the Main Level. The Upper Level features a large Master Bedroom Suite w/coffered ceiling, double closets, whirlpool Bath and Sitting Room. Two additional Bedrooms w/J&J Bath, 4th Bedroom with own Bath. The custom designed walkout Lower Level has something for everyone's interest! Wet bar w/frig, game, pool, TV, & workout areas, an inviting Sauna Room, Full Bath, and space to add a 5th Bedroom. You'll appreciate the many Value-Added details and amenities found throughout this well maintained Home and Grounds. Inclusions: Refrigerator, W/D, exercise equipment, pool table, game table, hot tub, patio & deck furniture all in "as-is" condition. One year HSA Home Warranty.
This property is off market, which means it's not currently listed for sale or rent on Zillow. This may be different from what's available on other websites or public sources.

