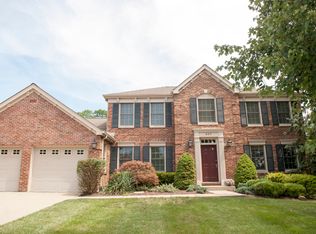Sold for $409,900 on 07/08/25
$409,900
303 Town Square Cir, Cold Spring, KY 41076
4beds
2,036sqft
Single Family Residence, Residential
Built in ----
9,583.2 Square Feet Lot
$413,800 Zestimate®
$201/sqft
$2,408 Estimated rent
Home value
$413,800
$352,000 - $488,000
$2,408/mo
Zestimate® history
Loading...
Owner options
Explore your selling options
What's special
This charming two-story home nestled on a quiet cul-de-sac in Sturbridge welcomes you with stunning features throughout. Step inside to discover flowing hardwood floors and generous rooms centered around a warm, inviting great room with a fireplace that opens to a covered patio perfect for entertaining. Upstairs, four bedrooms await, including a luxurious primary retreat with a beautiful ceramic shower, elegant double vanity, and walk-in closet. The home shines with fresh updates - newer carpets, modern ceiling fans, efficient heating/air system, quality windows, and a durable roof. Plus, the finished basement offers even more living space and storage to complete this must-see property!
Zillow last checked: 8 hours ago
Listing updated: August 07, 2025 at 10:17pm
Listed by:
Douglas Lloyd 859-393-4175,
Home Advantage Concepts
Bought with:
Jacob Giesler, 222482
Ken Perry Realty
Source: NKMLS,MLS#: 631782
Facts & features
Interior
Bedrooms & bathrooms
- Bedrooms: 4
- Bathrooms: 3
- Full bathrooms: 2
- 1/2 bathrooms: 1
Primary bedroom
- Features: Carpet Flooring, Window Treatments, Walk-In Closet(s), Bath Adjoins, Ceiling Fan(s), Recessed Lighting
- Level: Second
- Area: 192
- Dimensions: 12 x 16
Bedroom 2
- Description: Attached to primary bedroom, Could be used as nursery.
- Features: Carpet Flooring, Window Treatments, Ceiling Fan(s), See Remarks
- Level: Second
- Area: 108
- Dimensions: 9 x 12
Bedroom 3
- Features: Carpet Flooring, Ceiling Fan(s)
- Level: Second
- Area: 110
- Dimensions: 10 x 11
Bedroom 4
- Features: Carpet Flooring, Ceiling Fan(s)
- Level: Second
- Area: 72
- Dimensions: 8 x 9
Breakfast room
- Description: bay
- Features: Breakfast Bar, See Remarks, Hardwood Floors
- Level: First
- Area: 120
- Dimensions: 10 x 12
Dining room
- Description: Wainscott,Tray Ceiling, Crown Molding, Window Treatments
- Features: Wood Flooring, Chandelier, Chair Rail, See Remarks
- Level: First
- Area: 121
- Dimensions: 11 x 11
Entry
- Features: Entrance Foyer, Hardwood Floors
- Level: First
- Area: 56
- Dimensions: 8 x 7
Family room
- Features: Carpet Flooring, Recessed Lighting
- Level: Basement
- Area: 240
- Dimensions: 12 x 20
Great room
- Features: Walk-Out Access, Fireplace(s), Carpet Flooring, Ceiling Fan(s), Recessed Lighting
- Level: First
- Area: 247
- Dimensions: 13 x 19
Kitchen
- Features: Wood Flooring, Breakfast Bar, Gourmet Kitchen, Wood Cabinets, Recessed Lighting
- Level: First
- Area: 110
- Dimensions: 10 x 11
Laundry
- Features: Utility Sink, Luxury Vinyl Flooring
- Level: First
- Area: 30
- Dimensions: 5 x 6
Living room
- Description: Glass French Doors
- Features: Carpet Flooring, Window Treatments, See Remarks, Recessed Lighting
- Level: First
- Area: 208
- Dimensions: 13 x 16
Primary bath
- Features: Ceramic Tile Flooring, Double Vanity, Shower
- Level: Second
- Area: 99
- Dimensions: 9 x 11
Heating
- Forced Air
Cooling
- Central Air
Appliances
- Included: Gas Range, Microwave, Refrigerator
Features
- Walk-In Closet(s), Pantry, Granite Counters, Entrance Foyer, Eat-in Kitchen, Double Vanity, Chandelier, Breakfast Bar, Ceiling Fan(s), Recessed Lighting
- Doors: Multi Panel Doors
- Windows: Double Hung, Vinyl Frames
- Basement: Full
- Number of fireplaces: 1
- Fireplace features: Gas
Interior area
- Total structure area: 2,036
- Total interior livable area: 2,036 sqft
Property
Parking
- Total spaces: 2
- Parking features: Driveway, Garage Faces Front
- Garage spaces: 2
- Has uncovered spaces: Yes
Features
- Levels: Two
- Stories: 2
- Patio & porch: Patio
Lot
- Size: 9,583 sqft
Details
- Parcel number: 9999919175.00
- Zoning description: Residential
Construction
Type & style
- Home type: SingleFamily
- Architectural style: Traditional
- Property subtype: Single Family Residence, Residential
Materials
- Vinyl Siding
- Foundation: Poured Concrete
- Roof: Shingle
Condition
- Existing Structure
- New construction: No
Utilities & green energy
- Sewer: Public Sewer
- Water: Public
- Utilities for property: Natural Gas Available, Sewer Available, Underground Utilities, Water Available
Community & neighborhood
Location
- Region: Cold Spring
Price history
| Date | Event | Price |
|---|---|---|
| 7/8/2025 | Sold | $409,900$201/sqft |
Source: | ||
| 5/16/2025 | Pending sale | $409,900$201/sqft |
Source: | ||
| 5/12/2025 | Price change | $409,900-2.4%$201/sqft |
Source: | ||
| 5/6/2025 | Price change | $420,000-2.3%$206/sqft |
Source: | ||
| 4/23/2025 | Price change | $429,9000%$211/sqft |
Source: | ||
Public tax history
| Year | Property taxes | Tax assessment |
|---|---|---|
| 2022 | $2,463 0% | $197,030 |
| 2021 | $2,463 +19% | $197,030 |
| 2018 | $2,070 -3.3% | $197,030 +19% |
Find assessor info on the county website
Neighborhood: 41076
Nearby schools
GreatSchools rating
- 8/10Donald E. Cline Elementary SchoolGrades: PK-5Distance: 1 mi
- 5/10Campbell County Middle SchoolGrades: 6-8Distance: 3.4 mi
- 9/10Campbell County High SchoolGrades: 9-12Distance: 6.4 mi
Schools provided by the listing agent
- Elementary: Donald E.Cline Elem
- Middle: Campbell County Middle School
- High: Campbell County High
Source: NKMLS. This data may not be complete. We recommend contacting the local school district to confirm school assignments for this home.

Get pre-qualified for a loan
At Zillow Home Loans, we can pre-qualify you in as little as 5 minutes with no impact to your credit score.An equal housing lender. NMLS #10287.
