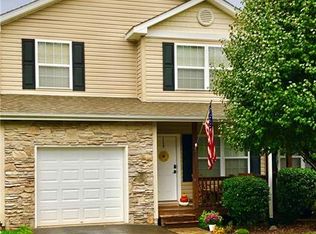New stainless steel appliances, includes the washer and dryer, fresh paint, flooring and light fixtures. Close to the VA hospital, downtown Asheville and Black Mountain, minutes to shopping and malls, convenient location!! Fenced back yard with deck, open floor plan. Quiet and friendly neighborhood, two parking places, pool, tennis and green area. Dog friendly!!
This property is off market, which means it's not currently listed for sale or rent on Zillow. This may be different from what's available on other websites or public sources.
