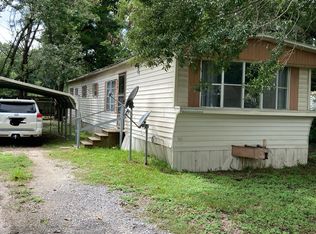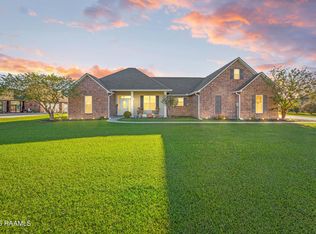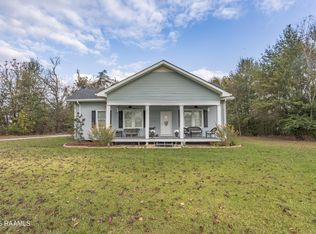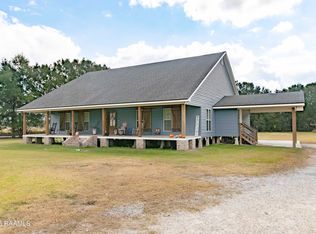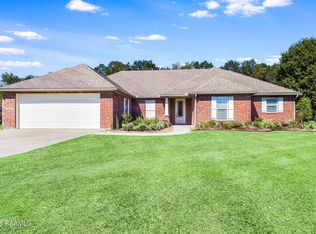Welcome to your dream home! ROOF changed in 202! This beautiful 3-bedroom, 2-bathroom country retreat sits on 1 unrestricted acre in Scott, LA. As soon as you step inside, you're greeted by a large open floor plan with 9' and 10' ceilings in living areas with a stunning tray ceiling and an oversized freestanding island in the kitchen--big enough to seat six! A chef's dream, the kitchen boasts copious cabinet space and and all of the cabinets are custom! The kitchen flows seamlessly into the main living area. No carpet- tiled flooring in the home and luxury vinyl in family room! The split floor plan ensures privacy, while the huge laundry room offers tons of storage. The primary suite features double vanities, a large CUSTOM tiled shower, jetted tub and an enormous walk-in closet. But the real showstopper? A HUGE 17x44 family room, complete with a second kitchen, built-ins, and a cozy fireplace--perfect for gatherings! Outside, enjoy the 12x60 covered patio, ideal for entertaining. Need more? This property includes an 11kW generator that runs the AC, hot water heater, sewer system, etc., built-in air compressor in the garage, a 220 plugs for two campers hookups on the property, plus a 10x42 BBQ area! A storage shed is also included for extra convenience. Insulation in exterior walls is R15, so super efficient and lower electricity bills! 2 Hot water tanks AND a post tension slab! Security alarm and cameras! Located in Flood Zone X--no flood insurance required, this home has it all! Schedule your showing today!
For sale
$369,000
303 Sylvia Loop, Scott, LA 70583
3beds
2,497sqft
Est.:
Single Family Residence
Built in 2007
1 Acres Lot
$-- Zestimate®
$148/sqft
$-- HOA
What's special
Enormous walk-in closetSplit floor planLarge open floor planCopious cabinet spaceLuxury vinylJetted tubDouble vanities
- 277 days |
- 509 |
- 28 |
Zillow last checked: 8 hours ago
Listing updated: December 09, 2025 at 12:31pm
Listed by:
Lindsey Reed,
Real Broker, LLC 337-534-0555
Source: RAA,MLS#: 2020021333
Tour with a local agent
Facts & features
Interior
Bedrooms & bathrooms
- Bedrooms: 3
- Bathrooms: 2
- Full bathrooms: 2
Rooms
- Room types: Bathroom 2, Bedroom 2, Bedroom 3, Kitchen, Other Room
Heating
- Central, Electric
Cooling
- Central Air
Appliances
- Included: Dishwasher, Dryer, Electric Cooktop, Freezer, Refrigerator, Washer
- Laundry: Laundry Room
Features
- High Ceilings, Bookcases, Built-in Features, Crown Molding, Double Vanity, Kitchen Island, Separate Shower, Walk-In Closet(s), Granite Counters, Quartz Counters
- Flooring: Tile
- Windows: Window Treatments, Double Pane Windows
- Number of fireplaces: 1
- Fireplace features: 1 Fireplace
Interior area
- Total interior livable area: 2,497 sqft
Property
Parking
- Total spaces: 2
- Parking features: Attached, Garage Faces Side, RV Access/Parking
- Garage spaces: 2
- Has uncovered spaces: Yes
Features
- Stories: 1
- Patio & porch: Covered, Porch
- Exterior features: Lighting
- Fencing: None
Lot
- Size: 1 Acres
- Dimensions: 290.4 x 150
- Features: 1 to 2.99 Acres, Corner Lot, Landscaped, Level
Details
- Additional structures: Shed(s), Storage, Workshop
- Parcel number: 0100125440
Construction
Type & style
- Home type: SingleFamily
- Architectural style: Traditional
- Property subtype: Single Family Residence
Materials
- Brick Veneer, Frame
- Foundation: Post Tension, Slab
- Roof: Composition
Condition
- Resale
- Year built: 2007
Utilities & green energy
- Electric: Elec: SLEMCO
Community & HOA
Community
- Subdivision: Bosco Heights
Location
- Region: Scott
Financial & listing details
- Price per square foot: $148/sqft
- Tax assessed value: $269,700
- Annual tax amount: $1,210
- Date on market: 3/8/2025
- Exclusions: Other - See Remarks
- Electric utility on property: Yes
Estimated market value
Not available
Estimated sales range
Not available
$1,599/mo
Price history
Price history
| Date | Event | Price |
|---|---|---|
| 7/31/2025 | Price change | $369,000-2.6%$148/sqft |
Source: | ||
| 4/25/2025 | Price change | $379,000-5%$152/sqft |
Source: | ||
| 3/8/2025 | Listed for sale | $399,000+6.4%$160/sqft |
Source: | ||
| 6/6/2022 | Sold | -- |
Source: | ||
| 5/2/2022 | Pending sale | $375,000$150/sqft |
Source: | ||
Public tax history
Public tax history
| Year | Property taxes | Tax assessment |
|---|---|---|
| 2024 | $1,210 -21.3% | $26,970 -14.3% |
| 2023 | $1,538 -5.9% | $31,460 -4.7% |
| 2022 | $1,634 +177% | $33,000 +103.8% |
Find assessor info on the county website
BuyAbility℠ payment
Est. payment
$2,002/mo
Principal & interest
$1781
Home insurance
$129
Property taxes
$92
Climate risks
Neighborhood: 70583
Nearby schools
GreatSchools rating
- 8/10Mire Elementary SchoolGrades: PK-8Distance: 2.2 mi
- 4/10Rayne High SchoolGrades: 9-12Distance: 6 mi
- Loading
- Loading
